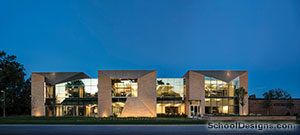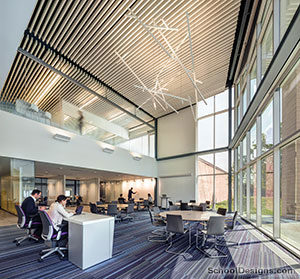The Cooking and Hospitality Institute of Chicago (CHIC), Culinary School Expansion
Chicago, Illinois
To accommodate its rapidly growing culinary program, CHIC commissioned the architect to design an addition to its existing Chicago location. Of central importance is the facility’s role in recruiting new students. As students enter the school, they come to a comfortably appointed student lounge. From there, a clear and inviting circulation plan affords ample views into the teaching kitchens, which allows prospective students to see the teaching environment in use without disturbing classes. The efficient plan also maximizes the space devoted to the kitchens.
Situated in a vintage loft building in Chicago’s River North warehouse district, the interior incorporates the industrial-strength materials of the original building, exposing cleaned and sealed brick and the cast-in-place concrete structure. The addition was completed on a demanding schedule; difficult permitting and coordination issues arose because of the special requirements of five new teaching kitchens and two classrooms.
The project allows an additional 480 students to earn their associate degrees in the culinary arts.
Additional Information
Featured in
2005 Educational Interiors
Interior category
Vocational/Industrial Arts Areas
Other projects from this professional

Walsh College
Walsh College in Troy, Michigan, provides advanced business education to professionals. The...

Walsh College, Livernois Road Addition And Interior Renovation
Walsh College provides advanced business education to professionals in the Detroit area....

Walsh College, Livernois Road Addition And Interior Renovation
Walsh College provides advanced business education to professionals in the Detroit area....



