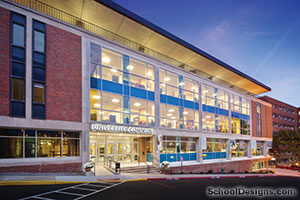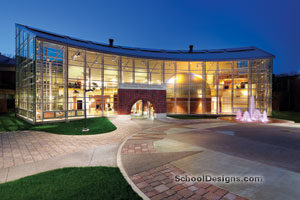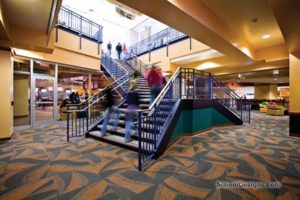The College of Wooster, Scot Center
Wooster, Ohio
The athletic and recreation facilities at The College of Wooster dated back to 1970. Cramped and out of date, students, faculty, staff, administrators and trustees were dissatisfied with the facilities and wanted change. MacLachlan, Cornelius & Filoni created a master plan to do just this.
Phase one of the master plan was Scot Center. It is the focal point of the master plan and highly visible from all approaches to the facility. This 123,000-square-foot addition connects to the existing physical education center and houses four intramural courts for basketball, tennis and volleyball, a six-lane 200 meter running track, an eight-lane sprint track, a long jump pit, triple jump and pole vault, as well as a fitness, cardio and weight center. It additionally houses new athletic offices and meeting rooms that look out into the track facility.
The Scot Center has achieved LEED Gold certification. Its roof holds a 20,000-square-foot solar array, the largest array on any college facility in the country, generating 271,000 kilowatt-hours of electricity per year.
Additional Information
Capacity
1,015
Cost per Sq Ft
$181.43
Featured in
2014 Architectural Portfolio
Category
Sports Stadiums/Athletic Facilities
Other projects from this professional

Carlow University, University Commons
Design teamAlbert Filoni (Design Principal); Ken Lee (Principal-in-Charge); Helen Mabry (Project Manager) University...

Saint Vincent College, Sis & Herman Dupre Science Pavilion
Saint Vincent College is completing a project to expand and renovate facilities...

University of Pittsburgh, Litchfield Towers Dining
The University of Pittsburgh’s Litchfield Towers Dining facility renovation transformed a traditional...

Franciscan University of Steubenville, Sts. Louis and Elizabeth Residence Halls
Sts. Louis and Elizabeth Halls welcomed resident students in the fall 2007...
Load more


