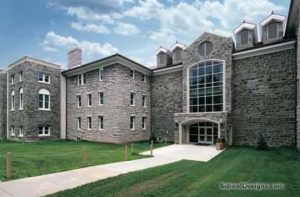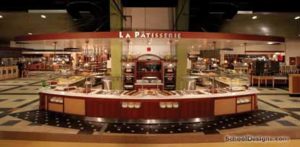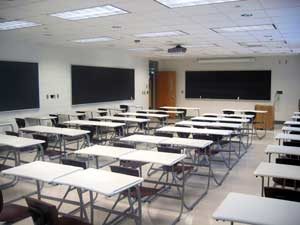The College of William & Mary, Commons Dining Hall Renovation
Williamsburg, Virginia
The renovation of The Commons clearly defined a new campus dining experience for William & Mary students, faculty and staff. A variety of standalone food venues offering prepared, as well as “grab-and-go,” selections are arranged in a marketplace configuration that prevents crowding and lines, and enables diners to select their meals quickly.
The marketplace concept was selected because it offered the variety of dining options desired by students. Diners now have the choice of seven dining platforms, including Southern Kitchen, Grille, Bake Shoppe, Sandwich Shoppe, Mediterranean Kitchen and the Produce Market, which includes an extensive salad bar. The open configuration also made the most efficient use of space and offered the best circulation-management options.
Separating the dining venues into marketplace platforms instead of a traditional straight-line cafeteria model shortens the lines created during peak hours. It also encourages diners to move easily through the entrance, gather and stroll around the corralled marketplace, find seating with scenic campus views from floor to ceiling, and then depart.
Several seating options with varying degrees of visibility are available, including two private dining areas: one on the main level and a second, more private area, on the ground level.
Additional Information
Associated Firm
ARAMARK Design Solutions
Cost per Sq Ft
$138.00
Featured in
2006 Educational Interiors
Interior category
Cafeterias/Food-Service Areas
Other projects from this professional

James Madison University, Harrison Hall and Annex Renovation and Addition
The architect was selected by James Madison University to renovate and expand...

Virginia Polytechnic Institute & State University, D2 @ Virginia Tech
The purpose of renovating D2@Virginia Tech was to re-energize the traditional 1970...

Virginia Polytechnic Institute and State University, Williams Hall
In 2003, Williams Hall became the home of the Virginia Tech psychology...



