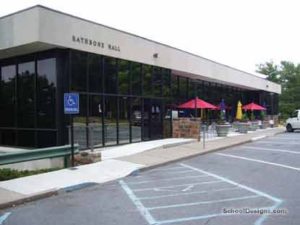The College of New Jersey, The Atrium at Eickhoff
Ewing, New Jersey
The Atrium at Eickhoff is The College of New Jersey’s main dining facility. Built in 1991, The Atrium offered a serving line and cafeteria-style seating. The 800-seat dining hall had a skylighted atrium, but its full potential had not been realized.
As the main campus dining facility, The Atrium had to be renovated on a tight and extremely challenging construction schedule. The project was constructed in two phases during the summers of 2009 and 2010. Drawings were completed, permits were received, the construction was bid, and submittals were received for each phase well in advance of the May 15 construction start date each year.
The main project objective was to transform The Atrium from a dining facility into a dining experience that would support the college’s goal of providing opportunities for formal and informal interaction in a living-learning environment. The project program included a renovation of the serving and seating areas, but required maintaining the existing kitchen. Seat counts could not be reduced, and flexibility for events needed to be built into the design.
The architect responded with a destination-dining concept with eight distinct dining stations, each with its own food, style, forms and colors. A variety of seating options are offered, including tables and chairs, booths, banquettes and counter seating where students can watch the cooks at work. The menu includes freshly made, cooked-to-order meals.
Now the 40-foot-high atrium space is enlivened through the use of color and sculptural forms that extend into the adjacent 8-foot ceiling areas. The salad bar was designed to provide flexibility: It functions as a bar for special events, or can be removed to provide a large, open floor space when needed.
The Atrium at Eickhoff renovation has been so successful that the college is planning an expansion to provide an additional 100 seats.
Additional Information
Associated Firm
Fellenzer Engineering
Capacity
765
Cost per Sq Ft
$263.00
Featured in
2011 Architectural Portfolio
Category
Renovation




