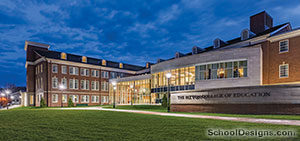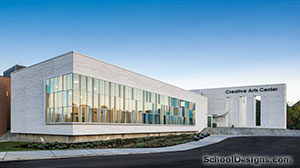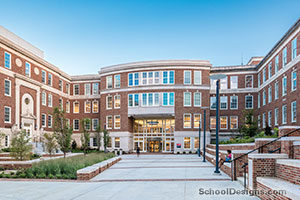The Christ Hospital School of Nursing
Cincinnati, Ohio
The new School of Nursing facility occupies a prominent infill site along the processional drive leading to the main hospital entrance. Brick, limestone and copper were used to complement the existing campus structures, including the adjacent original hospital tower, built in 1930.
The building includes two large flexible classroom areas, along with a science laboratory, nursing skills center, faculty and administration offices, and other teaching spaces. In order to attract students to the profession, special care was given to the design of student amenities, encompassing break areas and lunchrooms, a fitness center, computer center and casual study spaces. An easily perceived circulation system influenced the layout of spaces, with a monumental stair and elevator core anchoring a racetrack corridor system.
Established in 1902, the school formerly occupied a nearby structure that was remembered fondly for its beautiful interior spaces. The new building incorporates many features salvaged from the original, including classical fireplace surrounds, sumptuous wood paneling and bookcases, brass light fixtures and rookwood drinking fountains, along with fine furniture, an art collection and historical archive.
Additional Information
Capacity
240
Cost per Sq Ft
$130.00
Featured in
2002 Architectural Portfolio
Category
Specialized
Other projects from this professional

Ohio University, McCracken Hall for the Patton College of Education
Design team:Heapy Engineering; SMBH Structural Engineering; Resource International; Vivian Llambi & Associates;...

Wright State University, Creative Arts Center
Design team: Heapy Engineering, THP, The Kleingers Group, Stages Wright State University’s Creative...

University of Cincinnati, Teachers College Rehabilitation
Design team: Human Nature; Motz Engineering; THP Limited; Kleingers & Associates; Building...

Bowling Green State University, Kuhlin Center for the School of Media and Communication
Design team:Heapy Engineering; THP Ltd.; DGL Consulting Engineers; Faris Planning & Design;...
Load more


