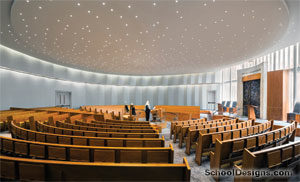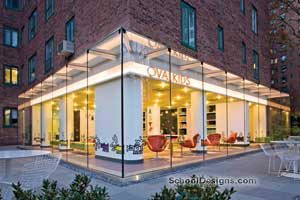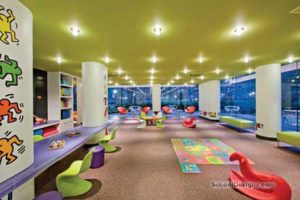The Choice School, Thiruvalla, Kerala, India
Design team
John Cetra, AIA (Founding Principal); Nancy J. Ruddy (Founding Principal); Theresa Genovese, AIA, LEED AP (Principal); Ruben Cabanillas Ramos, LEED GA; Julianna Valle Velez; Kristopher Duritza; Nadine Oelschlager; Jared Eisenhower
The Choice School re-imagines school architecture in India. Designers have created a prototype that will help revitalize rural communities and empower future generations of children. The new educational community takes advantage of defined and focused spaces for learning and development as well as transitional spaces to encourage interaction and inquiry. The school environment encourages families and children to take an active role in education.
Building on the already close-knit society of rural India, the prototype houses grades 1 to 12 in one building; this fosters relationships between students of different ages and allows for a continuum of learning. Situated on 4.5 acres, the school has three sections—a primary school block, a middle school block and high school block—each containing its own entry, administration offices, classrooms, library and student commons.
These blocks foster independence as students move from the more dependently organized primary school to the more independently organized high school. This evolution instills leadership skills among older students and prepares them to become successful citizens.
Taking cues from the region’s culture and climate, the Choice School fits into the landscape of Southern India and reinforces the sense of identity among students, faculty and the community. Specific influences include the Kerala House Boat; local materials such as stone, clay tiles and palmyra palm; the area’s reliance on vibrant color and texture; and the region’s dramatic weather, a mix of heavy rains and bright sunshine.
Relying on local construction, building techniques and materials to mitigate costs and ensure the facility’s durability and resiliency, the prototype design embodies the school’s case-by-case educational philosophy. The prototype’s modularity will enable the Choice School to adapt additional campuses to varying sites and local programmatic differences while maintaining core principles and functions.
Additional Information
Associated Firm
Kumar Group (Executive Architect in India)
Citation
Work in Progress Citation
Featured in
2016 Architectural Portfolio
Category
Work in Progress
Other projects from this professional

The Choice School Calicut
Design team Theresa M. Genovese, John Cetra, Nancy J. Ruddy, Ruben Cabanillas Ramos,...

Lincoln Square Synagogue
The new home for the Lincoln Square Synagogue on Manhattan’s Upper West...

Peter Cooper Village/Stuyvesant Town, Oval Kids
The architect has created a unique recreational and educational amenity space called...

Peter Cooper Village/Stuyvesant Town, Oval Kids
The architect created a unique recreational and educational amenity space called “Oval...
Load more


