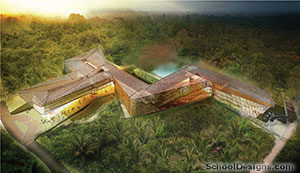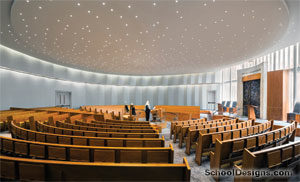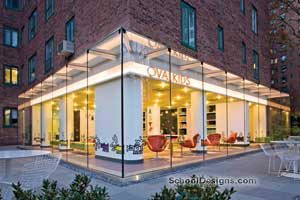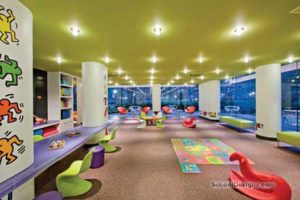The Choice School Calicut
Kozhikode, India
Design team
Theresa M. Genovese, John Cetra, Nancy J. Ruddy, Ruben Cabanillas Ramos, Rei Celo
The Choice School Calicut campus in Kozhikode, India, will house 2,500 students for grades 1 to 12. The project takes advantage of the context with green roofs integrated into the landscape, providing flexible indoor/outdoor gathering spaces and athletic facilities like soccer fields, layered play spaces and a pool. Additional programmatic elements include a spiritual area, performing arts center, playgrounds, art rooms, music rooms, dance studios and multifunctional classrooms.
The client desired a school that highlights the process of learning. Another goal was to design a school that is of its culture, yet progressive, creating future global stewardship for its students. To fulfill this goal, the design team decided to emphasize the visibility of learning and social environments; a circulation hierarchy to distinguish individual school blocks and grade levels within; activity nodes laced throughout; formation of “internal” linear courts to promote social interaction; and school block “streets” to promote identity, community and security.
To support the notion of gateway and arrival, a grand exterior staircase at the center of the linear school blocks ascends the hilly terrain. This topography is the principal organizing element for each school block; younger children are at the base, and older students rise to the top. Intersecting views and vistas enable students to orient themselves visually and spatially.
The project incorporates sustainable strategies such as concrete structures for thermal mass; natural ventilation and shading for reduced air-conditioning costs; local materials; green roofs and overhangs to reduce heat gain; highly insulated walls and roofs; and ample daylighting strategies throughout the campus. Colorful vertical “fins” integrated into the elevations help reduce solar heat gain and provide identity for each section of the school.
Taking cues from the region’s cultural and climatic contexts, the new Choice School in Calicut becomes part of the landscape in its massing strategy and in materiality, form and reference.
Additional Information
Associated Firm
Kumar Group
Citation
Citation
Featured in
2023 Architectural Portfolio
Category
Work in Progress
Other projects from this professional

The Choice School, Thiruvalla, Kerala, India
Design teamJohn Cetra, AIA (Founding Principal); Nancy J. Ruddy (Founding Principal); Theresa...

Lincoln Square Synagogue
The new home for the Lincoln Square Synagogue on Manhattan’s Upper West...

Peter Cooper Village/Stuyvesant Town, Oval Kids
The architect has created a unique recreational and educational amenity space called...

Peter Cooper Village/Stuyvesant Town, Oval Kids
The architect created a unique recreational and educational amenity space called “Oval...
Load more


