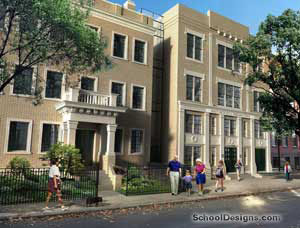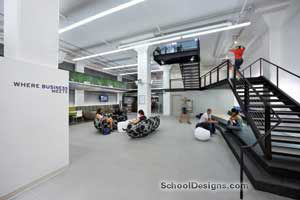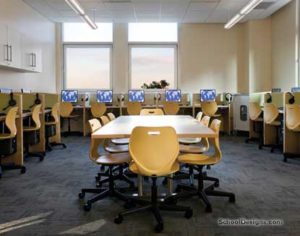The Chapin School, Addition and Alterations
New York, New York
The 24,000-square-foot expansion to the Chapin School brings life to its strategic goal: supporting excellent education with the finest and most up-to-date resources. This 100-year-old K-12 independent school for girls had outgrown its space because of continual program development.
The addition includes a new science center, a new middle school and new visual-arts center, each with a strong sense of place and identity. Faculty space was added for departmental offices and division offices to strengthen the sense of community in each of these areas and in the other divisions of the school.
All new classrooms are designed to be adaptable to potential future methods of teaching and learning. In all teaching spaces, services, storage and independent study workspace are situated on the perimeter or ceiling; furniture, including art and lab tables, is movable. All rooms are equipped with technology such as interactive whiteboards that enable teachers and students to explore the world far beyond their school walls.
Sustainability is integral to the design. The most readily discernible effect is that classrooms are flooded with glare-free natural light, which is harvested to reduce the electrical demand.
“Fantastic juxtaposition of exterior materials while respecting existing building rhythms. The spaces are configured well to maximize daylighting.”–2009 jury
Note: The Chapin School Addition was designed and documented while the lead members of the Marner Architecture design team were at Butler Rogers Baskett. The project was completed by Marner Architecture.
Additional Information
Citation
Special Citation
Featured in
2009 Architectural Portfolio
Other projects from this professional

Mary McDowell Friends School, Upper School
The Mary McDowell Friends School (MMFS) is a Quaker school that caters...

LIM College
Colleges in Manhattan boast New York City-as-campus, but with increased enrollment and...

The Chapin School, Addition and Alterations (Classrooms)
The 24,000-square-foot expansion to the Chapin School brings life to its strategic...



