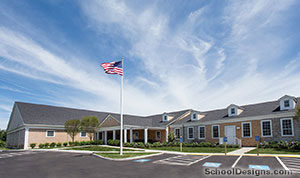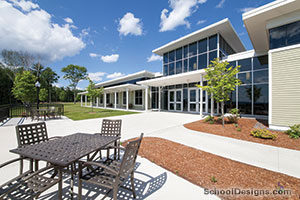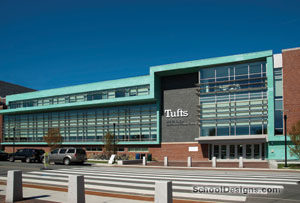The Cambridge School of Weston, Health and Fitness Center
Weston, Massachusetts
The Cambridge School of Weston’s Health & Fitness Center serves the needs of students taking part in the full range of athletics—from individual and recreational to team-based and competitive. Placing the Center on the lower campus next to existing playing fields and away from the upper campus and academic quad makes the campus feels larger, creating a new hub for athletics and recreation.
Visitors are welcomed by a glass façade accentuated by split-face masonry that clearly identifies the main entrance. By siting the building back from the road, the mass of the two-story gymnasium is masked by the surrounding woods. A visitor entering the lobby has views into the two-court gymnasium and raised jogging track, a dance/ multipurpose room, and upstairs into the second-level fitness center. The facility also has a student lounge, a training room with direct access into and out of the facility, and faculty, student, and visitor locker rooms. The design purposefully created spaces that are open and flexible. Students and faculty work and hang out in the lounge, and yoga, boxing, dance, basketball, and volleyball are just some of the activities that take place in “The Fit!”
Additional Information
Associated Firm
RGO Architects
Cost per Sq Ft
$265.00
Featured in
2017 Architectural Portfolio
Category
Sports Stadiums/Athletic Facilities
Other projects from this professional

Nantucket Boys & Girls Club, Addition and Renovation
Design teamStanmar (Design/Build) The Nantucket Boys & Girls Club had grown from an...

Eagle Hill School, Ronald M. Baglio Sports and Fitness Center
Over the past dozen years the Eagle Hill School has added 10...

Tufts University, Steve Tisch Sports and Fitness Center
The Steve Tisch Sports and Fitness Center was designed creatively to unify...



