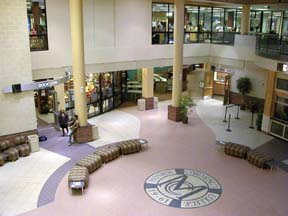The Cafe and Market at the Crossroads Building
Rochester, New York
The Crossroads provides the Rochester Institute of Technology with a restaurant venue in the center of its major campus expansion. A retail print shop, The Print and Postal HUB, and the Office of Alumni Relations also are included in the building.
RIT conducted market studies to determine customers’ tastes and buying patterns. User surveys quantified losses of opportunity to off-campus restaurants and retailers. The architect and its consultant worked with RIT to develop a marketplace concept, which provides four separate stations with multiple menu opportunities. A convenience market sells incidental needs and packaged, prepared meals.
The interiors were detailed to attract and retain the customers. Graphics, furnishings and finishes were designed to be an upscale alternative to the otherwise conservative campus interiors.
Additional Information
Associated Firm
Thomas Ricca & Associates, Food-Service Design
Cost per Sq Ft
$198.00
Citation
Silver Citation
Featured in
2001 Educational Interiors
Interior category
Cafeterias/Food-Service Areas




