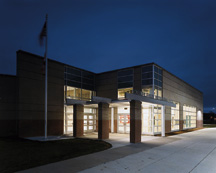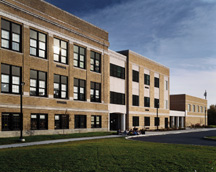The Bullis School, The Marriott Family Library
Potomac, Maryland
The Bullis School provides private education for students in grades 3-12. The new Marriott Family Library was designed to create a focal point for the spacious 80-acre campus. The warm and inviting building complements the simple, Georgian-brick character of the surrounding campus facilities.
The site for the library is on axis with the entrance road, midway between two main academic buildings. In this location, the library provides a link and a common meeting place for students of all ages. A major design challenge for the library was to give appropriate prominence to a one-story media center surrounded by two- and three-story buildings. A pitched roof above a 16-foot-high eave line not only provides high-volume spaces for major interior library areas, but also forms a highly visible exterior facade from the campus entrance. At the same time, lower elements, such as the galleries, the study carrel area and the story center, bring the building down to a comfortable scale for children and young adults.
The library program includes a technology center for the entire campus, a computer lab and two technology-equipped classrooms, in addition to traditional library spaces.
Photographer: ©Joseph Romeo
Additional Information
Cost per Sq Ft
$171.43
Featured in
2000 Educational Interiors
Interior category
Libraries/Media Centers
Other projects from this professional

Bryant University, Academic Innovation Center
Design team:Kip Ellis, Lead Architect Bryant University has a 154-year tradition of innovation—anticipating...

Purchase College-State University of New York, New 300-Bed Residence Hall
The new 300-bed residence hall has raised Purchase College’s housing population to...

Governor Thomas Johnson Middle School
Frederick County envisioned a new school centered on the needs of middle...

Cohoes Middle School
Doubling the square footage of the Cohoes Middle School through two additions...
Load more


