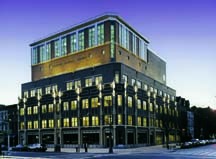The Abraham Joshua Heschel School
New York, New York
A new 10-story high-rise school on a tight urban site on Manhattan’s West Side has united the Heschel School’s entire learning community on one campus for the first time. The new facility brings an early childhood center (ECC), lower school, and middle school from disparate locations and integrates them with an existing high school.
The schools are united by a wonderful double-height commons area at street level that is filled with natural light and surrounded by activities shared by all. Strategic placement of school programs within the new building ensures that all members of the Heschel community become engaged with the commons as they move through the building each day.
Each school receives its own identity within the building and incorporates age-appropriate features consistent with Heschel’s own pedagogy; the lower school creates two-room houses that accommodate an entire class in a large room for general activities and an interconnected small space for special language studies. Play areas cover every roof surface, and sustainable design principles have been incorporated throughout the building and integrated with the curriculum of the school.
This project has received LEED gold certification.
“The project represents a progressive approach to a multi-level, multi-grade urban school.”–2013 jury
Design team: Scott Keller, AIA, Design Partner; Geoffrey Doban, AIA, Partner-in-Charge; Valerie Mutterperl, AIA, LEED AP, Project Manager; Eddie Chu, AIA, LEED AP, Robert Lucas, AIA, Project Architects; Bryan McKeown, AIA, LEED AP, Senior Technician; Susan Drew, AIA, LEED AP, Sustainable Design; Richard Murphy, Exterior Envelope Consultant; Sergio Valerio, AIA, Zoning Specialist; Peter Samton, Resource Partner; Cathy Jackson, AIA, LEED AP, Programmer
Additional Information
Capacity
775
Cost per Sq Ft
$510.00
Citation
Combined-Level School Citation
Featured in
2013 Architectural Portfolio
Other projects from this professional

Chenango Valley Central School District Outdoor Learning Center
Design Team Steve Thesier RA, LEED AP BD+C; Dave Geist; Ryan Cullen; Dan...

Templeton Elementary School
Design Team Rebecca Stuecker, Levi Patterson, Mathew Braun, Rebecca Grant, Marta Lilly, Raymond...

Sunset Primary School
Sunset Primary School is on the site of the first one-room schoolhouse,...

Thurgood Marshall Academy
The architect’s design solution for this 750-student middle school and high school...
Load more


