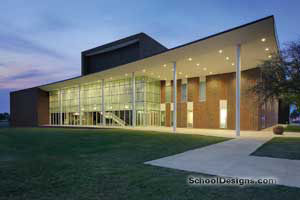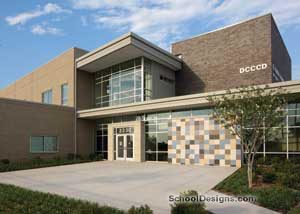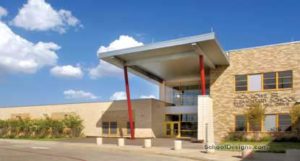Texas State Technical College, Industrial Technology Center Renovation
Waco, Texas
Texas State Technical College is challenged with revitalizing the 140,000-square-foot Industrial Technology Center to accomplish three goals: first, to create an image of an educational technology building and not of a warehouse; second, to clearly define internal circulation between departments and create a central gathering space; third, to address changing program technologies and replace aging building infrastructure. A new central mechanical plant and electrical system will replace and consolidate many separate building systems.
The master plan sets a course for three phases. The first phase will start by renovating the facades and creating two main building entries that align with the campus mall axis. A central community space will connect the two entries and organize internal circulation for future phases. Large windows in the community space will showcase technology labs. The second phase will renovate machine and welding shops, and add second-floor space. Computer labs and general-purpose classrooms will be renovated and expanded during phase three for drafting and design technology, computer maintenance, English and math programs.
Additional Information
Cost per Sq Ft
$93.00
Featured in
2005 Educational Interiors
Interior category
Vocational/Industrial Arts Areas
Other projects from this professional

Texas A&M University, College of Dentistry Clinic & Education Building
Design Team Craig Reynolds, FAIA; Shea Rampy, AIA; Taylor Jackson, AIA; Larry Schnuck,...

Texas A&M–Commerce,The Music Building
Responding to the rise in music majors, Texas A&M University – Commerce...

Dallas County Community College District, El Centro College, West Campus
Responding to the needs of the West Dallas community, El Centro College,...

Jack Lowe Sr. Elementary School and Sam Tasby Middle School
As a first-of-its-kind combination elementary and middle school for the Dallas district,...
Load more


