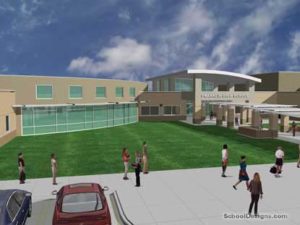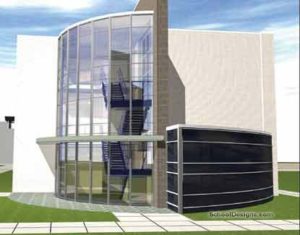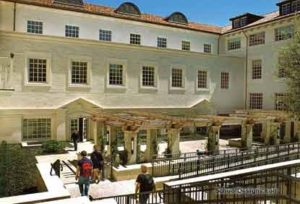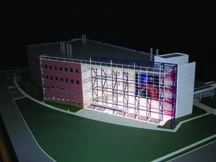Texas Southern University, Science Building
Houston, Texas
In support of Texas Southern University’s mission to advance scientific education and research, the architect designed a new science building. The building is sited as a gateway to the campus and therefore plays an important role not only in attracting and retaining the best faculty and staff, but also in enhancing the overall quality of campus life.
The new science building is home to the departments of math, chemistry and biology. It contains teaching and research labs, as well as lecture classrooms and faculty offices. Collaboration among departments is crucial, as the program requires that the three departments work together on projects supported by NASA grants.
The new science building includes an efficient lab and corridor plan achieving 60 percent usable floor area. With limited funds, the project makes use of efficient design layouts to accommodate the required functions, but allows for a generous public space in the main atrium lobby. This space becomes a common university asset, as well as an inviting beacon for the nighttime approach to campus.
Facility features include four floors, 10 biology teaching labs, 10 chemistry teaching labs, 12 chemistry research labs, 10 biology research labs, and one vivarium for rodents.
Additional Information
Cost per Sq Ft
$147.00
Featured in
2007 Architectural Portfolio
Other projects from this professional

Franklin High School
This new high school is planned to provide for an optimum capacity...

Houston Community College—Northeast Campus, Science, Engineering and Technology Building
The architect designed the three-story Science, Engineering and Technology Building for Houston...

The University of Texas at Austin, Benedict, Mezes and Batts Halls Renovation and Addition
This historic renovation is the first significant modification to the buildings since...

Texas Southern University, New Science Building (Work in Progress)
The goal was to create an inviting, high-profile science building to help...
Load more


