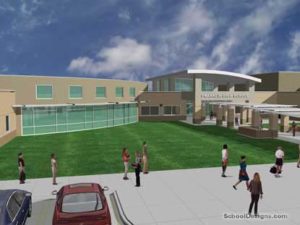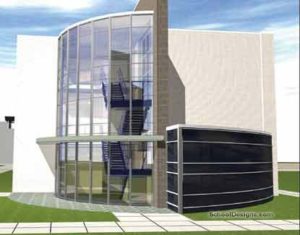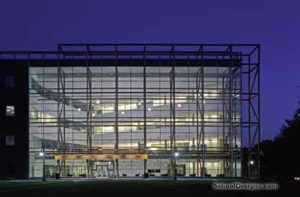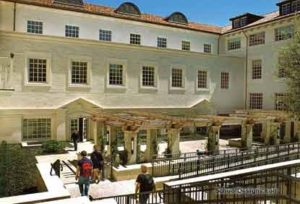Texas Southern University, New Science Building (Work in Progress)
Houston, Texas
The goal was to create an inviting, high-profile science building to help attract and retain the best faculty, researchers, students and staff.
The four-story building will house chemistry and biology teaching labs on the same floor to promote interaction among the disciplines and to share expensive support equipment. The math department, a student lounge, vivarium, lecture halls and classrooms will be on the first floor.
The building was opened up with a full-height glass atrium to make the important research aspect clearly visible, and to allow the campus and the community to see science exhibits in the atrium.
In addition to serving as an exhibit space, the atrium is a gathering place that promotes interaction and a sense of community. Adjacent is a transparent cyber cafe. The science building will be an asset to both the science community and the campus.
By using an efficient lab and corridor plan, the building includes the atrium amenity as well as a “hall of fame” gallery, while achieving 60 percent usable floor area.
Additional Information
Cost per Sq Ft
$157.00
Featured in
2004 Architectural Portfolio
Category
Work in Progress
Other projects from this professional

Franklin High School
This new high school is planned to provide for an optimum capacity...

Houston Community College—Northeast Campus, Science, Engineering and Technology Building
The architect designed the three-story Science, Engineering and Technology Building for Houston...

Texas Southern University, Science Building
In support of Texas Southern University’s mission to advance scientific education and...

The University of Texas at Austin, Benedict, Mezes and Batts Halls Renovation and Addition
This historic renovation is the first significant modification to the buildings since...
Load more


