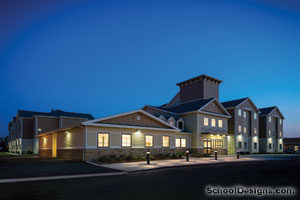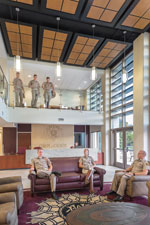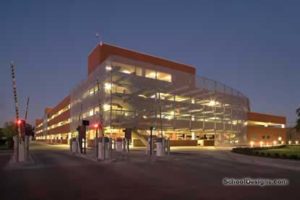Texas Southern University, Ennis Street Parking Garage and Retail Space
Houston, Texas
At four students per parking space, Texas Southern University was significantly below the national average for urban colleges in terms of parking availability for students and staff. In addition, the university anticipates student enrollment to grow more than 75 percent over the next five years. Preliminary projections call for 2,450 additional parking spaces by the year 2020.
In a project combining participation from the university and private enterprise, this 1,000-car parking garage was built on an existing surface lot on the southwest portion of the campus at its most visible intersection. This phase I garage—the first of three planned over the next 10 years—houses 10,816 square feet of retail space on the ground level. This retail space includes student support entities such as a bookstore and print shop. Adjacent to the campus’ basketball arena, the masonry and precast garage provides additional parking for special events.
The design of the garage matches the palette of materials, such as St. Joe brick and limestone colored cast stone, recently used on new campus structures.
Additional Information
Capacity
1,000
Cost per Sq Ft
$36.01
Featured in
2007 Architectural Portfolio
Other projects from this professional

University of Houston-Victoria, Jaguar Suites
Smith & Company Architects was the design architect for the new Jaguar...

Texas A&M University, Buzbee Leadership Learning Center
The historic Corps Quadrangle and its 12 dormitories comprise the original Texas...

Texas Southern University, Cleburne Avenue Parking Garage and Offices
This new 264,162-square-foot parking garage is the second phase of a three-phase...



