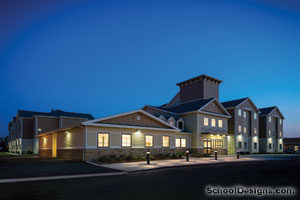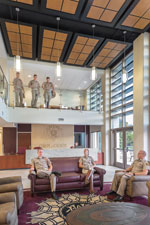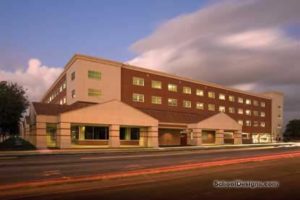Texas Southern University, Cleburne Avenue Parking Garage and Offices
Houston, Texas
This new 264,162-square-foot parking garage is the second phase of a three-phase parking-improvement plan for Texas Southern University (TSU). The Cleburne Avenue Garage accommodates 1,000 cars.
The Cleburne garage also has 1,941 square feet of office space, which includes two offices for the TSU Police Department, three administrative offices and a public lobby area. One of the key design components of the garage is the introduction of a perforated metal paneling and framing system or “mesh.” This mesh system was introduced into the design palette to make the new building better suited to blend into the context of the area’s neighboring buildings. The design of the garage matches the same palette of materials used on the Jesse H. Jones School of Business.
Along with the mesh system, the use of brick, precast concrete and metal in the design of the garage creates a relationship to the school of business and is in tune with the contemporary movement of TSU’s northeast side.
Additional Information
Capacity
1,000
Cost per Sq Ft
$37.86
Featured in
2007 Architectural Portfolio
Other projects from this professional

University of Houston-Victoria, Jaguar Suites
Smith & Company Architects was the design architect for the new Jaguar...

Texas A&M University, Buzbee Leadership Learning Center
The historic Corps Quadrangle and its 12 dormitories comprise the original Texas...

Texas Southern University, Ennis Street Parking Garage and Retail Space
At four students per parking space, Texas Southern University was significantly below...



