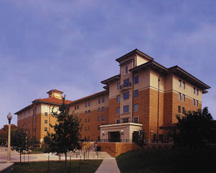Texas Christian University, Tom Brown and Pete Wright Residential Community
Fort Worth, Texas
Texas Christian University (TCU) provides on-campus housing for approximately 3,500 students. The residence halls play an integral role in the living/learning experience of students. The keystone to the university’s housing modernization and diversification program, Tom Brown/Pete Wright is a planned community for upperclassmen that required the redevelopment of five acres in the heart of the main campus.
The design is responsive to the architectural language of the campus and uses the TCU blend of brick and red-tile roofs. Each residence hall is three or four stories and designed to relate to the main campus oval, which forms the front lawn of the student union. Careful attention is given to develop a system of related open spaces and courtyards connecting each residence hall.
This residential community provides comfortable facilities housing 320 students. The type, style and arrangement of the units were developed with student focus groups and university officials. The halls, which are situated around a commons building, house the students in suites. Each suite fits a module plan that allows for a variety of linked arrangements with opportunities for carriageways and study rooms. The suites provide amenities often found only in off-campus apartments, including living rooms, full kitchens, private bedrooms, laundry facilities and individual entries.
Photographer: ©Hedrich-Blessing Photography
Additional Information
Associated Firm
Gideon Toal
Cost per Sq Ft
$159.00
Featured in
2000 Architectural Portfolio





