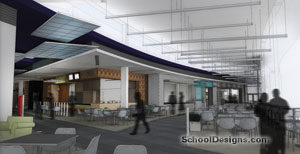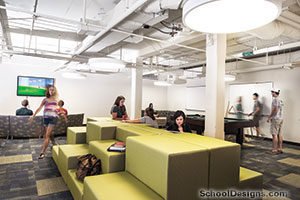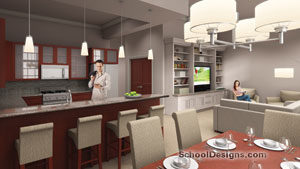Texas Christian University, Multipurpose Dining Hall
Fort Worth, Texas
The KSQ Architects-designed Multipurpose Dining Hall in the new Worth Hills Village development on the Texas Christian University (TCU) campus takes its “multipurpose” title seriously. The LEED Gold-certified building offers:
• Four dining platforms
• 710 seats (with a variety of seating options)
• An outdoor amphitheater
• Greek Life offices
• Meeting spaces
• Multiple, flexible spaces for dining, studying and socializing
The dining area features a high, classical barrel-vault ceiling. A balcony from the second floor juts into another double-volume space and provides the facility with natural light and a connection to the outdoors.
The high ceiling has acoustical metal panels formed into folded origami shapes that cascade through the space.
The hall anchors a development that will house 1,770 students when complete and supplements the amenities already offered to TCU students in the Brown-Lupton Union on the university’s main campus.
Additional Information
Capacity
710
Cost per Sq Ft
$452.98
Featured in
2015 Architectural Portfolio
Other projects from this professional

Jenks Public Schools, Natatorium Complex
Jenks Public School District is renovating its existing pool facility and adding...

Stony Brook University, Toll Drive Residence and Dining
To continue attracting top-notch students and compete against leading universities, Stony Brook...

Baylor University, South Russell Hall
KSQ Architects set out to renovate South Russell Hall at Baylor University...

Southern Methodist University, Residential Commons
The new Residential Commons at Southern Methodist University (SMU) will enable the...
Load more


