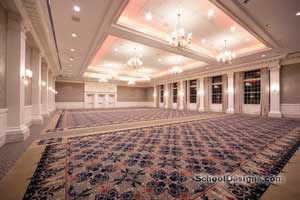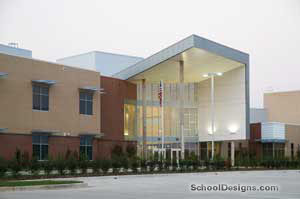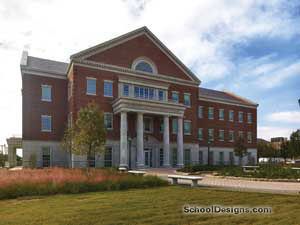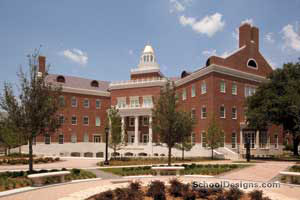Texas Christian University, Jane Justin Soccer Field House
Fort Worth, Texas
The 8,000-square-foot Jane Justin Field House transforms the facilities for the women’s soccer program at Texas Christian University, previously housed in residual space under the bleachers, into a modern facility for athletics and coaches, as well as a landmark building within the athletic complex.
It also connects to the existing bleacher seating and fan facilities with an elevated walkway creating premium seating and event spaces. The main facilities housed are a home official locker room, visitor locker room, coaches offices, training rooms, spectator gallery and restroom facilities.
This addition also responds to the growing movement to create environmentally responsible buildings—LEED certification is in process. The building is designed to meet USGBC LEED silver NC 2.2 certification standards.
Additional Information
Cost per Sq Ft
$200.00
Featured in
2011 Educational Interiors
Category
Sports Stadiums/Athletic Facilities
Interior category
Physical Education Facilities/Recreation Centers
Other projects from this professional

Southern Methodist University, Umphrey Lee Center
This project encompasses upgrades to the 10,600-square-foot Umphrey Lee Center on the...

Timberview Middle School
This new 190,000-square-foot school is designed to accommodate fifth to eighth grades,...

Southern Methodist University, Annette Caldwell Simmons School of Education and Human Development
This three-story, 50,000-square-foot academic building with partial basement is home to the...

Southern Methodist University, Caruth Hall
This technology-driven instruction and research facility is home to academic and faculty...



