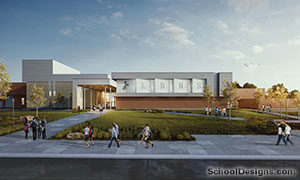Texas A&M University, McFerrin Athletic Center
College Station, Texas
To remain competitive with today’s standards in Division I collegiate athletics, Texas A&M University needed a facility to provide protected space for practices and competitive events. The complex provides a building configuration whose flexibility allows for an entire slate of Aggie sports, recreational uses, and other university and community activities.
It includes a 75,600-square-foot indoor football practice facility and a 115,400-square-foot multipurpose facility with an indoor track. The football practice facility provides an unobstructed, clear span enclosure of a yard-line striped, regulation-size football field with a state-of-the-art drainable, synthetic turf system and goal posts at each end zone.
The Gilliam Indoor Track Stadium provides an NCAA-regulation track and field competition venue. Offering seating and amenities for 4,000 fans, the facility boasts 85,000 square feet of clear competition floor area. With a 100-foot peak, pole vault and throwing events can be held indoors alongside sprint lanes, high-jump stations; long- and triple-jump lanes and pits. The six-lane, 2,000-meter hydraulic, bankable track system is one of only 12 similar systems in the world.
Additional Information
Associated Firm
Heery International, Sports Design Consultant
Capacity
4,000
Cost per Sq Ft
$164.00
Featured in
2009 Architectural Portfolio
Other projects from this professional

Ann Richards School
The Ann Richards School’s new building is an innovative and inspiring learning...

Ann Richards School for Young Women Leaders
Design Team Amy Jones, President; Jarrod Sterzinger, AIA, LEED AP BD+C, Principal; Jayna...

Lake Belton High School
Design team: DLR Group, Structures, Pape-Dawson Engineers, Inc., Studio|16:19 LLC, COMBS Consulting...

Charter Oak Elementary School
Creating a sense of place for young learners in a fast-growth school...
Load more


