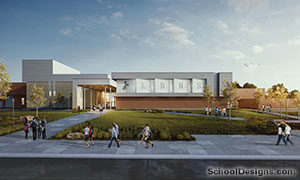Texas A&M University, McFerrin Athletic Center
College Station, Texas
Texas A&M teamed up with the design team to create a venue that would propel the university to be among the leaders in today’s major collegiate athletic arenas and reflect the athletic department’s core values: “To provide student-athletes with all the necessary tools for them to be champions in their sport and life.”
Initially, the facility was designed to be one building. The decision to break it apart came from a safety requirement. What was borne out of the split was a practice football facility with a regulation-sized football field in a high, unobstructed, weather-protected building and a separate competition track facility that can be transformed to provide climate-controlled space for an entire slate of Aggie sports.
Gilliam Indoor Track Stadium and the neighboring practice football facility are constructed with polyvinyl chloride (PVC) fabric, tensioned over 104 foot by 27/8-inch and 79-foot, 9 ½-inch steel frames. They are air-conditioned and insulated with thick R-30 insulation for the severe Texas heat and cold winters, and lined with a similar PVC fabric. Cast-stone accents reflect the unique architectural style of the neighboring Bright Football Complex.
The indoor track facility features a 120-foot clear span, one of the largest in the nation. It also features a six-lane, 200 meter, hydraulically banked track for high-speed running events. It includes a 225-foot by 15-foot, 4-inch by 16-foot concrete pit for future installation of a retractable artificial-turf system. In 30 to 45 minutes, the facility can be converted from the track surface to a 100-yard synthetic turf field by way of a series of 18 air jets and a minimum of three people. The facility seats more than 4,100 and is furnished with two press boxes (one fully handicapped-accessible) as well as four full-service concession areas, restroom facilities, and storage and support facilities.
The architect also helped A&M determine a strategy and design the structure foundation in a corner of the stadium to be able to handle the weight of a portable 2,000-pound, high-definition jumbotron to aid the ribbon boards in the facility for competitive events.
The uniqueness of McFerrin Athletic Center is not necessarily in its size and accommodations, but in its multifunctional character. When not in use for Aggie football, the practice facility serves as a staging area for athlete warmup, as well as for catering and support staff prior to events. Its proximity to Kyle Field and Bright Football Complex and Academic Center allows it to serve as part of a one-stop-shopping sports district for athletes, a distinguishing element for Texas A&M. What has been created out of McFerrin Athletic Center, aside from a fan experience, is a recruiting tool for the university—a top-notch, one-of-a-kind facility for athletes.
Additional Information
Associated Firm
SpawGlass Construction
Cost per Sq Ft
$165.62
Featured in
2009 Educational Interiors
Interior category
Physical Education Facilities/Recreation Centers
Other projects from this professional

Ann Richards School
The Ann Richards School’s new building is an innovative and inspiring learning...

Ann Richards School for Young Women Leaders
Design Team Amy Jones, President; Jarrod Sterzinger, AIA, LEED AP BD+C, Principal; Jayna...

Lake Belton High School
Design team: DLR Group, Structures, Pape-Dawson Engineers, Inc., Studio|16:19 LLC, COMBS Consulting...

Charter Oak Elementary School
Creating a sense of place for young learners in a fast-growth school...
Load more


