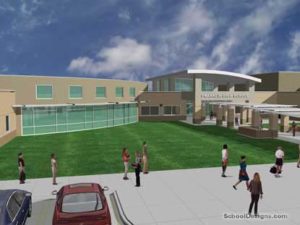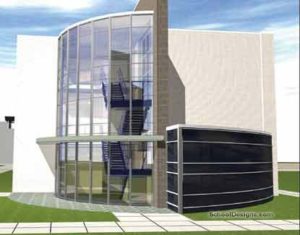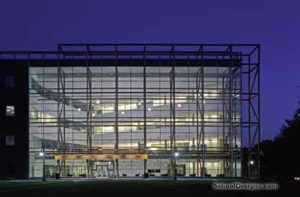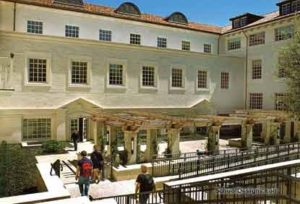Texas A&M University, Jack E. Brown Engineering Building
College Station, Texas
The challenge was to design a high-profile laboratory building for $151 per square foot.
The primary goal was to accommodate the changing needs of researchers and include chemical engineering, electrical engineering, the Mary Kay O’Connor Process Safety Center, and additional labs, offices and classrooms.
Situated at a major campus intersection and the entrance to the engineering complex, the university wanted a gateway to provide the College of Engineering with a unique and progressive identity.
The university was concerned about crowding the intersection with a seven-story building. With a curved facade, the building gained a specific identity and receded from the intersection, leaving room for a meditation garden and a plaza overlooking the creek.
Clear glass “sky lobbies” add a design feature at the elevator lobby on each floor. North-facing elevator lobbies create a rest area with a spectacular panoramic view of the campus where researchers of different disciplines can visit.
Because of an emphasis on efficient planning, 58 percent of the floor area is usable.
Additional Information
Cost per Sq Ft
$151.00
Featured in
2004 Architectural Portfolio
Category
Work in Progress
Other projects from this professional

Franklin High School
This new high school is planned to provide for an optimum capacity...

Houston Community College—Northeast Campus, Science, Engineering and Technology Building
The architect designed the three-story Science, Engineering and Technology Building for Houston...

Texas Southern University, Science Building
In support of Texas Southern University’s mission to advance scientific education and...

The University of Texas at Austin, Benedict, Mezes and Batts Halls Renovation and Addition
This historic renovation is the first significant modification to the buildings since...
Load more


