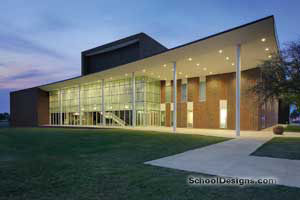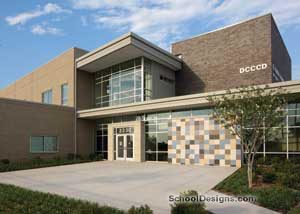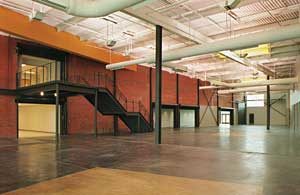Texas A&M University, College of Dentistry Clinic & Education Building
Dallas, Texas
Design Team
Craig Reynolds, FAIA; Shea Rampy, AIA; Taylor Jackson, AIA; Larry Schnuck, AIA; Randy Morrison, AIA LEED AP BD+C; Mary LaFrombois, ASID, IIDA, LEED AP; Shah Smith & Associates: (MEP and Fire Protection); JQ Engineers (Structural); Pacheco Koch (Civil); Vaughn Construction (Construction Manager); Datacom Design (IT/AV)
Texas A&M University’s College of Dentistry’s new Clinic & Education Building design supports its mission to provide patient care to under-represented populations and its strategic goal to increase student enrollment. The nine-story, state-of-the-art, patient-centered facility accommodates college growth and fosters a paradigm shift in dental education.
The primary driver of the project was to improve patient and student experiences through a more inclusive and efficient design. Designers were challenged to enhance the patient arrival sequence, expand waiting areas to facilitate a more convenient patient check-in and triage, improve wayfinding to clinics, and expand the patient care environments. In addition, the environments needed to reflect a more contemporary dental practice to enhance the student experience.
The resulting design includes more than 300 light-filled dental operatories and specialized clinics that incorporate the latest technologies. Classrooms, study, and lounge spaces support a collaborative learning style for the students. Enhancing the patient experience, convenient parking is integrated into the first three floors of the building. Through creative programming and planning, the design intentionally fosters a team-based approach focused on patient-centered care, helping to better prepare students for a professional career.
Additional Information
Associated Firm
Brown Reynolds Watford Architects, Inc. (Architect of Record); Kahler Slater (Design Architect - programming, planning, design)
Capacity
596
Cost per Sq Ft
$580.00
Featured in
2020 Architectural Portfolio
Interior category
Healthcare Facilities/Teaching Hospitals
Other projects from this professional

Texas A&M–Commerce,The Music Building
Responding to the rise in music majors, Texas A&M University – Commerce...

Dallas County Community College District, El Centro College, West Campus
Responding to the needs of the West Dallas community, El Centro College,...

Jack Lowe Sr. Elementary School and Sam Tasby Middle School
As a first-of-its-kind combination elementary and middle school for the Dallas district,...

Texas State Technical College, Industrial Technology Center Renovation
Texas State Technical College is challenged with revitalizing the 140,000-square-foot Industrial Technology...
Load more


