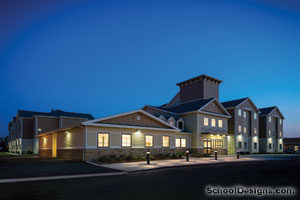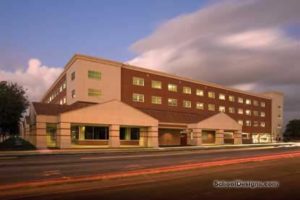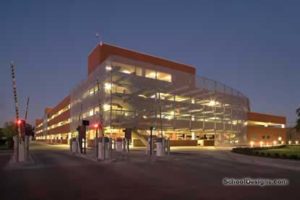Texas A&M University, Buzbee Leadership Learning Center
College Station, Texas
The historic Corps Quadrangle and its 12 dormitories comprise the original Texas A&M campus. Site design and area selection reinforced the university’s master plan by using “urban” strategies for future growth development of the quad and new Leadership Learning Center (LLC). The 16,707-square-foot Buzbee LLC and renovation of the adjacent Harrell Hall dormitory are the first of many new developments in the quad.
The architecture represents a combination of past and present focusing on the sentiments of the university and the Corps of Cadets. This project provided the Corps of Cadets with a new brand identity indicative of the Texas A&M service institution of the new millennium. In working closely with the facility users and institution’s leadership on program and functionality, the architect has created a design that has been a springboard to achieving their long-term goals.
The core elements of this project incorporated a grand double-height lobby entry, multipurpose student amenity spaces and cadet training. Additional upgrades include walkways, landscaping and drainage surrounding Harrell Hall and LLC public plazas.
Additional Information
Associated Firm
Elkus Manfredi Architects
Capacity
831
Cost per Sq Ft
$299.27
Featured in
2013 Architectural Portfolio
Other projects from this professional

University of Houston-Victoria, Jaguar Suites
Smith & Company Architects was the design architect for the new Jaguar...

Texas Southern University, Ennis Street Parking Garage and Retail Space
At four students per parking space, Texas Southern University was significantly below...

Texas Southern University, Cleburne Avenue Parking Garage and Offices
This new 264,162-square-foot parking garage is the second phase of a three-phase...



