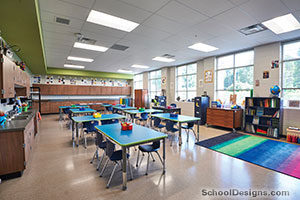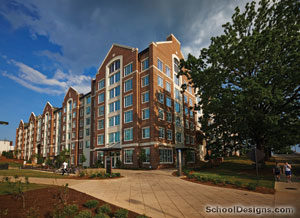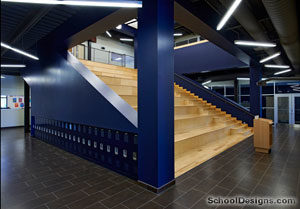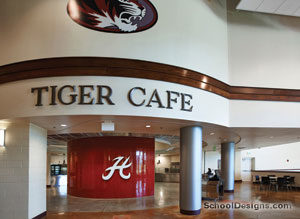Tennessee College of Applied Technology – Athens, McMinn Higher Education Center
Athens, Tennessee
Design Team
Goodwyn Mills Cawood (Architecture, Civil Engineering, Geotechnical Engineering, Construction Materials Testing, Interior Design, Environmental Services and Construction Administration); Edmonds Engineering (Mechanical, Electrical, Plumbing Engineering); Structural Design Group (Structural Engineering); KITA Designs (Landscape Architect); Rouse Construction (General Contractor)
The McMinn Higher Education Center was designed to support the collaboration between multiple college and university programs within the state, as well as the county, city, and local industry. The two-story facility has classrooms, laboratories, high-bay vocational labs, offices, a multipurpose space with demonstration kitchen, and support spaces. The function and purpose are to consolidate different educational and career assistance efforts, provide local industry workforce training, and offer two-year associate degrees in agriculture and other services.
High-bay lab spaces are directly adjacent to the entrance lobby; aluminum and glass walls provide direct visibility to the industrial lab space upon entrance. A multi-panel video wall is also featured in the lobby.
The two-story portion of the building has CMU bearing walls, a second floor of precast hollow core planks, and steel bar roof joists. The one-story structure has steel columns with beams supporting a bar joist roof structure. The mechanical system is rooftop package units, and the exterior veneer is a combination of brick and metal panels.
The project meets the state’s High-Performance Building Requirements.
Additional Information
Capacity
1,162
Cost per Sq Ft
$265.00
Featured in
2021 Architectural Portfolio
Other projects from this professional

Mill Creek Elementary and Middle School
Design teamGoodwyn, Mills and Cawood: Sara Butler, Freddie Lynn Jr., Carla Percival-Young,...

Auburn University, South Donahue Residence Hall
The new 264,000-square-foot South Donahue Residence Hall provides Auburn University’s co-ed students...

Park Crossing High School
Architects meticulously designed the 165,000-square-foot Park Crossing High School to create a...

Hartselle High School, Tiger Cafe
Hartselle High School’s commons, dining area and cafeteria, known as the Tiger...
Load more


