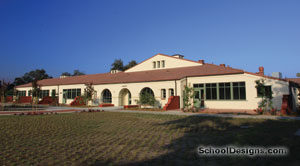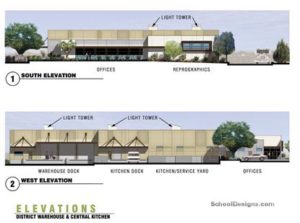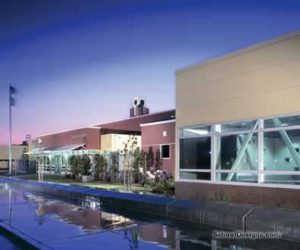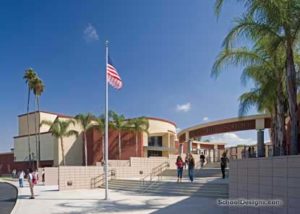Temescal Valley Elementary School
Corona, California
Elementary school sites do not always come with perfect topographies or access options. Temescal Valley Elementary School sits on a terraced, oddly shaped site with a steeply sloped street frontage that allows limited access. In response, the design team developed clusters of one- and two-story buildings around secure, tree-shaded courtyards, linked by covered walkways. Outdoor circulation, patios for faculty dining and student reading, as well as the amphitheater, take full advantage of Southern California’s climate and the views of the nearby national forest. Monumental wall elements, featuring profiles derived from California’s Anacapa Island, order the different campus components.
Flexible educational spaces with computer and Internet access in every classroom encourage the development of new programs for special interest, vocational and life skills. A centralized media-management system allows teachers to access digital information from their laptop computers. Security, fire-alarm and air-conditioning systems are monitored from the district’s central office through an energy-management system.
Additional Information
Capacity
954
Cost per Sq Ft
$136.33
Featured in
2004 Architectural Portfolio
Other projects from this professional

Mission Elementary School, Modernization
Originally constructed in 1937 and serving as a beacon of hope for...

Snowline Joint Unified School District, Central Services Complex
In an effort to promote district efficiency, Snowline Joint Unified School District...

Eastvale Elementary School
Experiencing suburban development of exponential proportions, Eastvale’s once-quiet area of dairy farms...

Corona High School, Building Additions
Throughout the years, the existing Corona High School campus had lost its...



