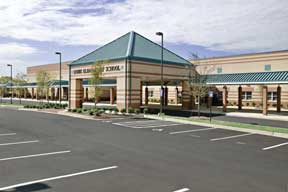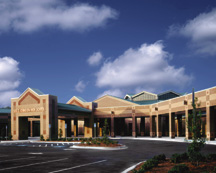Telfair County Elementary School
McRae, Georgia
Telfair County Elementary School is the first new facility to be built in this county in more than 45 years. It responds to the demand of this growing rural community with a radial plan, which is both efficient and economical for future growth.
Because many of the parents drive their children to school, the building is set back from the street to provide stacking room for personal vehicles without traffic congestion. A separate driveway is provided for school buses and deliveries to enhance safe vehicular circulation. The building is zoned for secure after-hours use of common spaces such as the cafeteria, media center, multipurpose room and other shared academic support areas. The use of bright colors in the interior creates a stimulating learning atmosphere for children.
The building uses a steel rigid frame structure with masonry veneer walls and a standing-seam metal roof. All classrooms are heated and cooled individually with wall-mounted heat pumps; larger spaces are conditioned with split-system heat pumps. All HVAC systems are monitored and controlled by an energy-management system. The success of this facility is marked by the pride of its patrons and their bright smiles.
Additional Information
Capacity
1,100
Cost per Sq Ft
$60.71
Featured in
2004 Architectural Portfolio





