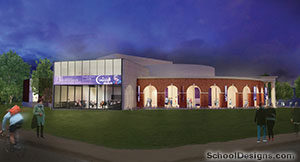Tarleton State University, Nursing Building
Stephenville, Texas
Designed for Tarleton State University and The Texas A&M University System, this state-of-the-art nursing education building provides a full range of nursing simulation and immersive activities by instructors that teach specific procedures and skills through high-fidelity computerized mannequins that look, act, feel and respond like living human beings.
The 55,000-square-foot facility has two skills labs, an assessment lab with exam rooms, a competency lab and simulation lab that contains ICU rooms for L&D, ER, pediatric, CCU and bariatric simulation. Audio and video recordings are made of nursing procedures interactively programmed in remote observation rooms after which students are debriefed while watching the videos with their instructors. Other components of the new Nursing Building include tiered smart lecture halls, distance- learning classrooms, smart classrooms, research facilities, computer labs and faculty offices.
The building’s sweeping brick facade with white aluminum-covered columns relates contextually to a student recreation center directly west of the new Nursing Building. A tiered reflecting pond to the east forms diverging pedestrian pathways, connecting the residential quadrant of the campus to the academic core. The soft sound of water falling between various levels and generous landscaping in the courtyard form a strong bond between the science building opposite and the Nursing Building, as well as a quiet place of respite from the long days of instruction.
Per Texas A&M University System design standards, the Tarleton Nursing Building is designed to meet LEED silver requirements. The building incorporates the campus standard brick with white cast-stone accents with fresh new vocabulary elements of composite aluminum panels, curtainwall and aluminum-clad trellises. The trellis-bordered area on the third-floor roof provides an opportunity for future expansion of the Nursing Building when the need arises.
Additional Information
Cost per Sq Ft
$289.00
Featured in
2011 Architectural Portfolio
Category
Specialized
Other projects from this professional

Trinity Valley Community College, Health Science Center
Design team Randall B. Scott, AIA (Principal in Charge); Preston Scott, AIA (Principal) Trinity...

Midwestern State University, Centennial Hall Health Science & Human Services Center
Design team Randall B. Scott, AIA (Principal in Charge); Preston Scott, AIA (Principal) The...

Texas A&M University, Plant Pathology & Microbiology Research Building
Design team Randall B. Scott, AIA (Principal in Charge); Preston Scott, AIA (Principal) The...

University of Mary Hardin-Baylor, Performing Arts Center
Design teamPaul Westlake, AIA (Founding Principal and Lead Designer); Peter Rutti, AIA...
Load more


