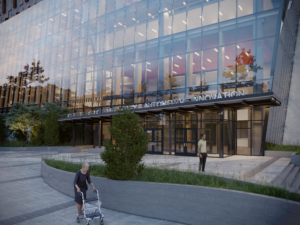Tarleton State University, Engineering Building
Stephensville, Texas
The Engineering Building at Tarleton State University is a new, three-story facility designed to support the engineering, engineering technology, and computer science programs and connect them to the broader community. The goal was to bring the campus inside the building and infuse users and visitors with the engineering flavor that extends beyond its walls.
Situated prominently at the campus edge, the gateway building is the primary entry to the campus and an iconic statement that emphasizes and reflects the unique and innovative qualities of the programs it supports. The centerpiece is the outdoor engineering quad: it connects to the existing pathways on campus and transforms the facility from vehicular destination to pedestrian mall.
A learning commons encircles the quad and provides a variety of teaming, collaboration, and individual study space alongside and adjacent to a full-height glass wall overlooking the outdoor activity space. Featured lab spaces on the first level have transparent fronts to put lab activity on display and provide a seamless connection between the quad, learning commons, and the labs themselves.
Additional Information
Cost per Sq Ft
$398.00
Citation
Bronze Citation
Featured in
2020 Educational Interiors Showcase
Interior category
Common Areas
Other projects from this professional

Vancouver Community College Centre for Clean Energy and Automotive Innovation
The Centre for Clean Energy and Automotive Innovation is an exciting addition...

The Sciences & Engineering Center and The Commons
Design team Studio Sustena (Landscape Architecture); Stantec (Civil, MEP Engineering and Lab Planning);...

Kettering University, Learning Commons
The new Kettering University Learning Commons is a 24-hour student hub and...

Meridian High School
For 10 years, Falls Church City envisioned a new school—one that was...
Load more


