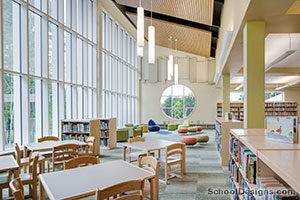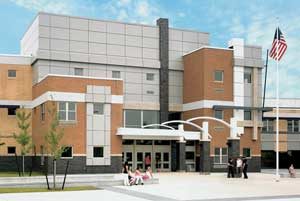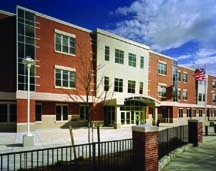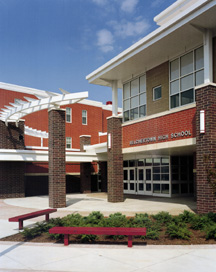Tantasqua Regional High School
Sturbridge, Massachusetts
The school strives to create a learning community where students can achieve academically and are encouraged to develop to their physical, social and emotional potential. The auditorium and music spaces play a significant role because of the school’s commitment to creating curricular and extracurricular opportunities to participate in and appreciate the arts. Course offerings such as foundations of theater, vocal ensemble and jazz ensemble encourage students to perform, create, understand and respond to drama and music.
The auditorium and music suite were designed for these programs, as well as for hosting performances for the surrounding communities. Flexibility, as well as sightlines and acoustic considerations for both music and drama, had to be accommodated. Security during after-hours performances also was addressed.
Housed on two floors, the auditorium is served by two lobbies, including the main lobby. The two-tiered auditorium seats 750 with a cross aisle intersecting the space to allow a more intimate feel for smaller groups. Full professional sound and lighting are incorporated into the space, as well as a full-fly tower. The area behind the stage houses practice rooms, an electric music room, dressing rooms, and band and choral practice spaces. Natural wood finishes were used to create a welcoming environment.
Additional Information
Cost per Sq Ft
$143.00
Featured in
2004 Educational Interiors
Interior category
Auditoriums/Music Rooms
Other projects from this professional

Penn Brook School
The new elementary school provides a bright, spacious, and flexible learning environment...

Weymouth High School
The town of Weymouth was presented with a common problem that was...

Mildred Avenue Middle School
Boston Public Schools had a goal of building three new middle schools...

Belchertown High School
The school accommodates 1,000 students in grades 9 to 12. The concept...
Load more


