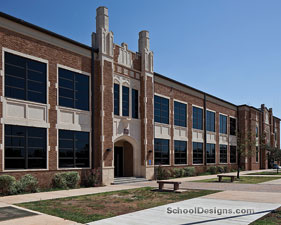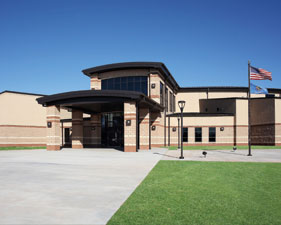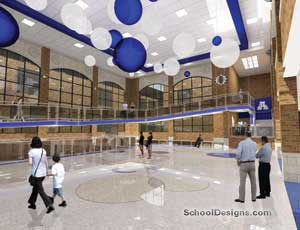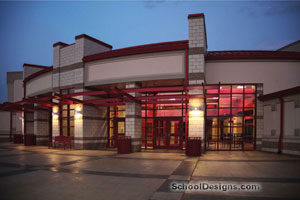Tahlequah Public Schools, Multipurpose Center
Tahlequah, Oklahoma
The new multipurpose building at Tahlequah Public Schools was designed in response to an antiquated and crowded site on the landlocked campus. Numerous makeshift facilities were replaced with a single multipurpose building on a modest budget. The building was meant to serve the school as well as the nearby Northeastern Oklahoma University and the community.
The school has a broad, well-supported athletic program and needed more basketball and wrestling event seating, as well as practice spaces. "Multipurpose use" was the catch phrase driving the design. Retractable bleachers were used for a portion of the 1,800-seat capacity, enabling flexibility on the NCAA-size court floor for basketball cross courts and wrestling tournaments.
A warming kitchen was placed adjacent to the lobby, providing cafeteria space and concessions/lobby space for the high school and gym. Locker rooms accommodate all sports programs as well as physical-education classes. Training room facilities include whirlpools, equipment and access for all school sports. A hospitality room off the lobby has a view of the basketball court. Video coverage of events is broadcast at the concessions area.
All finishes were chosen for ease of maintenance and minimization of life costs while providing a first-class facility.
Additional Information
Capacity
1,800
Cost per Sq Ft
$97.00
Featured in
2010 Architectural Portfolio
Category
Sports Stadiums/Athletic Facilities
Other projects from this professional

Altus High School, Renovation and Addition
Altus High School was expanded and renovated to accommodate the growing and...

Nicoma Park Elementary School
Nicoma Park Elementary School is where the youngest children from the surrounding...

Altus High School, Commons Addition
In addition to the existing Altus High School built in 1930, the...

Kingston Public Schools, Multipurpose Activity Center
Sitting high atop the most prominent hill in the quiet lake community...
Load more


