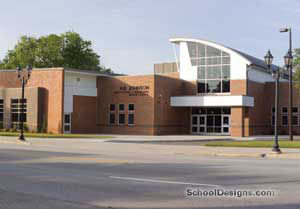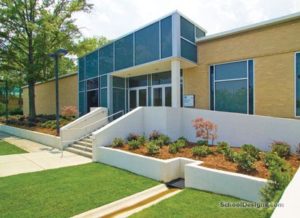T. Harry Garrett Elementary School
Augusta, Georgia
The T. Harry Garrett Elementary School was designed on an existing site with a graduated hillside, which inspired the Grand Canyon theme that is reflected in the school’s brick patterns and interior terrazzo river-like pattern. Designing a masonry and steel two-story building enabled a larger school to be placed on the site, creating the opportunity for volumes of vertical space in the school’s cafetorium and lobby.
The lobby of the school welcomes guests with an exciting design that uses bold color. Its two-story space features a custom monumental stair and balcony. The organic "river" terrazzo pattern is contrasted by geometric shapes in the floor, walls and ceilings.
The entrance to the media center is just beyond the lobby and is a hub for the various wings of the school. It features an oversized book sculpture, which holds two monitors that will display school information and was painted by a muralist in a Dr. Seuss style. The multipurpose cafetorium features floating ceiling "clouds," a terrazzo wave pattern, and a "village" at the kitchen’s entrance.
Additional Information
Capacity
474
Cost per Sq Ft
$142.39
Featured in
2011 Architectural Portfolio
Other projects from this professional

Richmond Hill K-8 School
Design Team Samuel D. Beaird, Jr. AIA, NCARB; Jacob Matherly; Lauren Matherly; Sela...

A.R. Johnson Health Science & Engineering Magnet School
A.R. Johnson Health Science & Engineering Magnet School, once housed in a...

Medical College of Georgia, Auditoria Center Renovation
The Auditoria Center, situated in the core of the Medical College of...



