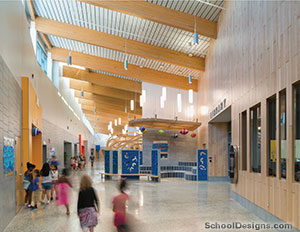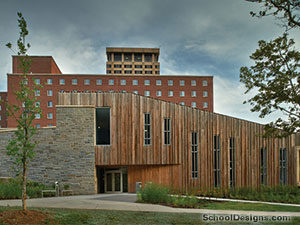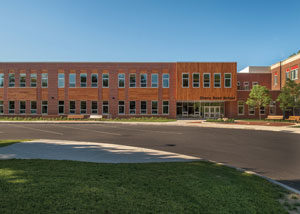Syracuse University, School of Information Studies, Hinds Hall Renovation
Syracuse, New York
As an international leader in the field, Syracuse University’s School of Information Studies recognized the need for a presence on campus that projects the school’s identity and goals through leadership in research, development and education. Hinds Hall, built in 1953, is a 60,000-square-foot building at the heart of the university.
This project commenced with an interactive and extensive interview process including the design team, the dean of the school, and several faculty members and students. The importance of interaction among faculty and students became clear through this process, and various collaborative and flexible program spaces—including “collaboratoriums,” experiential and case classrooms, and lounges for socialization and study—facilitate this interaction.
The renovated interior expresses the identity of the School of Information Studies through materials use, diverse gathering spaces and transparent rooms to promote shared knowledge. Sustainable materials and natural lighting contribute to the school’s aspirations of making a positive impact on individuals, organizations and society.
Additional Information
Associated Firm
Towne Engineering; Klepper Hahn & Hyatt; Peterson Engineering
Cost per Sq Ft
$108.00
Featured in
2007 Architectural Portfolio
Other projects from this professional

New MacArthur Elementary School
Design team Edward McGraw (Principal-in-Charge), Calvin Ahn (Project Manager), Thomas Anderson (Project Architect),...

Syracuse University, Sadler Dining Hall Addition and Renovation
The design team was tasked with several broad objectives: increase the seating...

Cherry Road Elementary School, Addition
Sustainability was the key goal in designing the 32,000-square-foot addition to the...

Syracuse University, Manley Athletics Complex – Football Facilities Renovation
Part of a grand entry sequence to the Football Hall of Fame...
Load more


