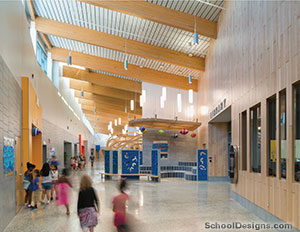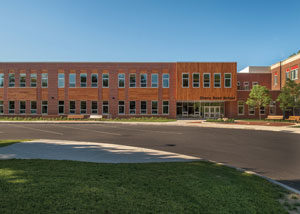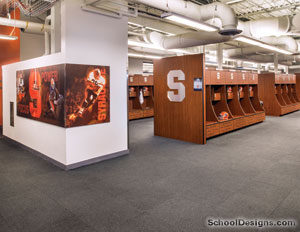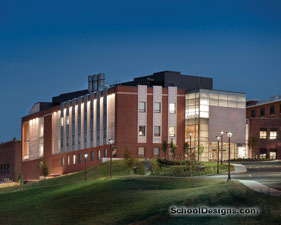Syracuse University, Sadler Dining Hall Addition and Renovation
Syracuse, New York
The design team was tasked with several broad objectives: increase the seating capacity from 300 to 500; provide a new entry sequence addressing flow and accessibility issues; expand the serving areas; provide a new ware washing area; and replace some kitchen equipment. A 4,900-square-foot addition accommodates the new entry sequence, new ware wash, and additional seating. The addition also creates a more prominent presence for the dining facility on the site; it now is more visible to the adjacent campus community. The site design includes new circulation paths as well as rain gardens to reduce the amount of storm water being sent off site.
The primary exterior materials are locally harvested black locust lumber siding and locally quarried blue stone. The black locust, a highly durable, rot-resistant wood, was applied in a rain screen system and left unfinished. This allows it to age naturally and turn a beautiful gray color over time. In addition to being highly durable and cost-effective, the material is a visual expression of the campus’s sustainability goals.
Additional Information
Cost per Sq Ft
$175.00
Featured in
2015 Architectural Portfolio
Other projects from this professional

New MacArthur Elementary School
Design team Edward McGraw (Principal-in-Charge), Calvin Ahn (Project Manager), Thomas Anderson (Project Architect),...

Cherry Road Elementary School, Addition
Sustainability was the key goal in designing the 32,000-square-foot addition to the...

Syracuse University, Manley Athletics Complex – Football Facilities Renovation
Part of a grand entry sequence to the Football Hall of Fame...

Le Moyne College, Science Complex Addition
In 2008, when Le Moyne College was ready to undertake one of...
Load more


