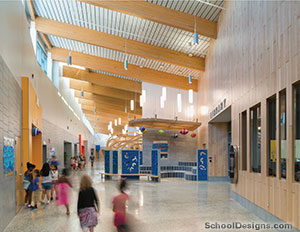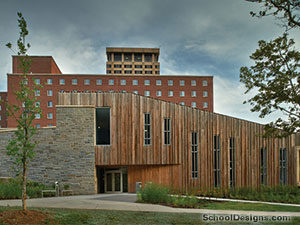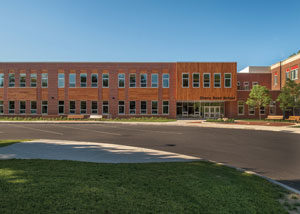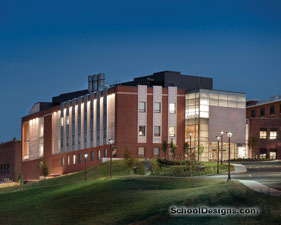Syracuse University, Manley Athletics Complex – Football Facilities Renovation
Syracuse, New York
Part of a grand entry sequence to the Football Hall of Fame lobby, the space heightens one’s experience when approaching the football wing.
The dining space has a clear circulation pattern of entry with several alcoves along the glass wall creating an atmosphere of intimate dining within the large 125-seat space. The liberal use of contrasting woods for the chairs and the feature walls help to warm the space and create a higher-end dining experience.
The Players’ Lounge is a serene place for the players to congregate between practices and after games. In order to bring natural light to the interior space round skylights, painted Syracuse Orange, punctuate the ceiling and are mimicked by circular lights of the same dimension.
The design also includes new, state-of-the-art locker and shower rooms for the coaches and the athletes. Locker compartments are placed under negative pressure and holes in the doors allow for return air to flow through the locker compartments to dry out clothing and keep the locker room smelling fresh.
Additional Information
Cost per Sq Ft
$137.00
Featured in
2014 Architectural Portfolio
Category
Sports Stadiums/Athletic Facilities
Other projects from this professional

New MacArthur Elementary School
Design team Edward McGraw (Principal-in-Charge), Calvin Ahn (Project Manager), Thomas Anderson (Project Architect),...

Syracuse University, Sadler Dining Hall Addition and Renovation
The design team was tasked with several broad objectives: increase the seating...

Cherry Road Elementary School, Addition
Sustainability was the key goal in designing the 32,000-square-foot addition to the...

Le Moyne College, Science Complex Addition
In 2008, when Le Moyne College was ready to undertake one of...
Load more


