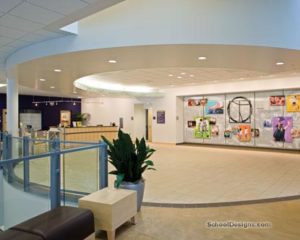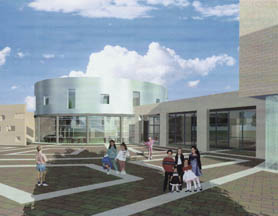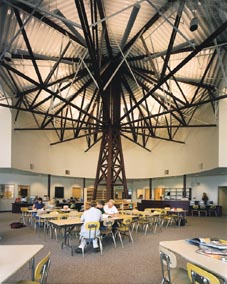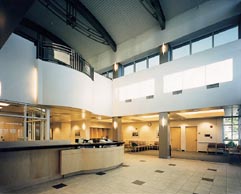Syracuse High School
Syracuse, Utah
Davis School District’s eighth high school is situated on a 50-acre site in Syracuse, one of the fastest-growing cities in Utah. This new high school has 383,000 square feet of learning spaces.
The design objective was to create a new school image to students and the community through a distinct campus and aesthetic appeal. By creating small learning communities as the core of the facility, the design converts the large student population into a collection of learning academies, each of which is centered in a collaboration area where learning can continue after class.
The school incorporates current technology, but also was designed with the flexibility to accommodate the technology of tomorrow. Computer labs are situated throughout the building, and nine 32-station mobile wireless labs, consisting of two carts of 16 laptops each, are in each of the school’s learning academies. Teachers can use these technology resources for a variety of learning and studying exercises. Wireless access points provide connectivity to the school’s network from anywhere in the building.
“We love the flexibility and adaptability of the main space. Nice job of technology integration. Good use of durable materials.”–2008 jury
Additional Information
Capacity
2,000
Cost per Sq Ft
$99.00
Citation
High School Citation
Featured in
2008 Architectural Portfolio
Other projects from this professional

Westminster College of Salt Lake City, Dolores Doré Eccles Health, Wellness and Athletic Center
The design challenge for the Westminster College Dolores Doré Eccles Health, Wellness...

Prototype Elementary
A building committee consisting of teachers, administrators, maintenance personnel and students worked...

Star Valley High School
The educational program features education specifications and faculty programs completed by the...

Brigham Young University, Student Health Center
This inviting facility has a clear circulation, and patients and visitors easily...



