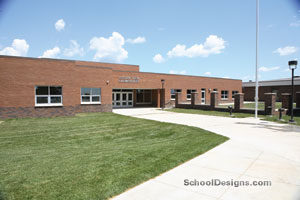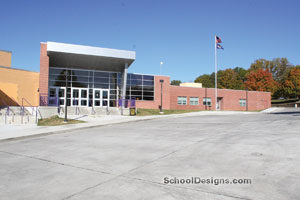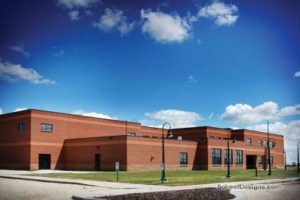Syracuse-Dunbar-Avoca Public Schools, 4-6 Upper Elem., 7-8 Middle School, and School/Comm. Act. Ctr.
Syracuse, Nebraska
The district partnered with its independent owner representative for educational planning and cost-management consultation to develop a long-range plan to consolidate facilities and create operating efficiencies. The result is this multi-use project. Flexible athletic practice and competition areas are joined effectively by music education, performance and food-service areas serving the needs of K-12 student activities while welcoming a variety of community-use options, all open to separate, secure operation while conveniently adjoining high, middle and upper elementary school areas.
The design separates and complements each of these grade groupings. New facilities emphasize a variety of learning environments conducive to educational delivery in class, small-group and individual settings. Flexible technology access reaches all areas, offering an inviting variety of media opportunities. Large, open science and project learning centers support traditional teaching while being conducive to the students’ imaginations as exploratory learning centers.
Superior quality materials and energy efficiency were accessed through an independent cost-management plan, saving taxpayers nearly 20 percent compared with regional averages of traditional architect and construction management-driven approaches.
Additional Information
Associated Firm
Purdy & Slack, Technical Services
Capacity
450
Cost per Sq Ft
$94.78
Featured in
2011 Architectural Portfolio
Other projects from this professional

Logan View Public Schools, K-6 Elementary and K-6, 7-12 Activities Addition
The district partnered with the architect as its independent owner’s representative for...

Nebraska City High School, Addition
The district partnered with the architect as its independent owner’s representative for...

West Central Valley High School and Community Activities Center
The district and its communities partnered with their independent owner representative for...

North Cedar Elementary School
North Cedar found overwhelming voter success after partnering with the construction manager...
Load more


