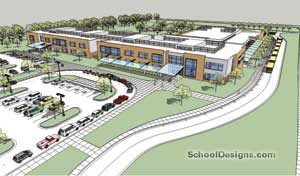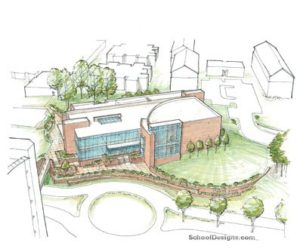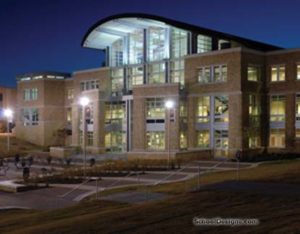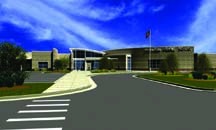Sylvan Hills Middle School
Sherwood, Arkansas
Pulaski County Special School District needed to replace the existing Sylvan Hills Middle School because of facility usage and growing population. The new school rests on a 44-acre campus serving 1,320 students in grades 6 to 8. Improving the educational environment for students and faculty through sustainability, natural lighting and ease of use was a priority for the district and building team.
The middle school is based on a "mall" concept: The gym and cafeteria serve as anchors connected on each end through student streets. Academic pods along the student streets encourage a fully integrated curriculum and collaborative teaching environment. Pods create high flexibility with regard to student separation by grade, specialty or required district curriculum. Each pod has extended learning centers to be used for teaming projects and a double-sized seminar room for presentations. Unique amenities include support spaces for an extensive workforce and technology curriculum. The media center and administrative offices are adjacent to the main public entrance.
Light is maximized via clerestory windows in the cafeteria, media center and entrances, as well as skylights in the student streets.
Additional Information
Capacity
1,320
Cost per Sq Ft
$158.75
Featured in
2010 Architectural Portfolio
Category
Work in Progress
Other projects from this professional

Don R. Roberts Elementary School
An enhanced learning environment and increased energy efficiency were the Little Rock...

University of Arkansas for Medical Sciences, Education West Building
The University of Arkansas for Medical Sciences (UAMS) commissioned the architect to...

Arkansas State University, Carl A. Reng Student Center
The architects built the Arkansas State University (ASU) Carl A. Reng Student Center...

Maumelle Middle School
Situated in a rapidly growing section of Maumelle, Ark., and adjacent to...
Load more


