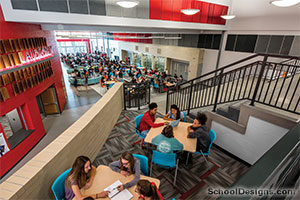Sycamore High School, Synnovation Lab
Cincinnati, Ohio
The Synnovation Lab project at Sycamore High School took an underused theater and transformed it into an open, flexible and collaborative learning space.
Designed for a multidisciplinary team of teachers and a mixed cohort of students, the space employs a new mastery-based learning pedagogy in which students take responsibility for their own learning and behavior. Offering a series of zones with different functions, the design encourages teachers to inhabit the entire space and foster a high degree of interaction and connection between and among students and teachers. Each zone supports both individual and group work and offers space for specific needs and movement learning:
• A section of auditorium seating that supports more formal presentations
• Tiered/stepped informal seating to support more casual postures and a variety of points of view
• Casual movable/reconfigurable soft seating and lounge furniture to offer respite from more task-focused learning
• High-top mobile tables and stools for task-focused work
• Workbenches and lab space for hands-on learning.
Additional Information
Cost per Sq Ft
$46.00
Citation
Bronze Citation
Featured in
2019 Educational Interiors Showcase
Category
Renovation
Interior category
Interior Renovation
Other projects from this professional

Greenon K-12 School
The core concept for Greenon K-12 school is the notion of redefining...

Dan Jones Center for Research and Innovation
Wyoming High School’s existing library was reimagined into a multi-modal innovation center,...

Harrison Hills City School District, PK-12 School
Unifying 1,500 students from three schools in a 400-square mile district into...

Fairfield Freshman School
Fairfield City Schools tasked the design team with delivering a new Freshman...
Load more


