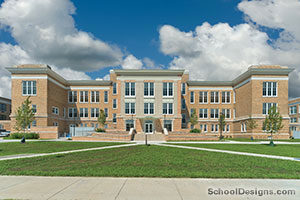Sycamore High School, Performing Arts Center
Cincinnati, Ohio
The design of this new theater provides not only a great performance space, but also a great teaching classroom.
The district wanted to increase the awareness and involvement of students in the fine arts by integrating the theater into the school. Lighting and display options create a gallery to showcase student achievement and recognize their work in the most public areas.
The center provides a superior performance space with the flexibility to support multiple functions. The entire house is part of the stage. A wide proscenium increases the number of seats along the stage. An orchestra pit lift converts the stage to a thrust arrangement, and side stage wing extensions wrap the audience with a connection to the main cross aisle.
Unique to the theater is the effort to create a classroom that engages students in experiencing the workings of a theater production. Key to this environment is maximizing visual supervision at a glance to all aspects of performance, including scenery, sound and lighting.
The theater proscenium is 45 feet wide and 18 feet high with a stage that is 36 feet deep. The stage can be expanded nine feet with a lift installed in the orchestra pit. Above the stage is a full-fly space for 28 different drops.
Additional Information
Capacity
630
Cost per Sq Ft
$260.00
Featured in
2002 Architectural Portfolio
Other projects from this professional

University of Saint Francis, Achatz Hall of Science and John and Toni Murray Research Center
Design Team BHDP Architecture (Architecture/Interior Design); Karpinski Engineering (MEP / Technology); Schaefer, Inc....

Ohio Northern University, James Lehr Kennedy Engineering Building
Design Team BHDP Architecture (Architecture/Interior Design); Korda Engineering (Mechanical/Plumbing); Jezerinac Geers (Structural); EDGE...

Galen College of Nursing, Tampa Bay Campus
The Tampa Bay Campus is part of a strategic design partnership with...

Bowling Green State University, University Hall Renovation
Design team: Tom Sens; Giancarlo Del Vita; Loren Brockway; Hannah Evwaraye; Erin...
Load more


