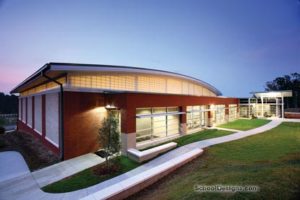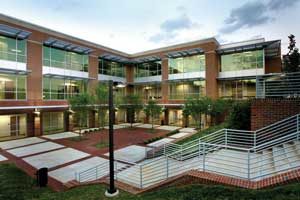Sycamore Creek Elementary School
Raleigh, North Carolina
Sycamore Creek Elementary is a design adaptation of an elementary school prototype model for the Wake County Public School System.
The project’s main goal was to design a building to accommodate 800 students, yet maintain a compact building footprint, and maximize the school’s space flexibility while positioning the facility on a small site. The two-story plan makes efficient use of a limited site, and the facility wraps around an enclosed courtyard. The courtyard provides a safe and secure environment for outdoor teaching and student activities.
South-facing classrooms feature sunscreens and interior light shelves to reflect natural, ambient light throughout spaces. This specific position planning, coupled with light sensors, reduces the amount of artificial light usage and highlights the palette of stimulating primary colors integrated on the floors, walls and finishes. The colors add interest and assist students in wayfinding.
Additional Information
Capacity
800
Cost per Sq Ft
$155.45
Featured in
2009 Architectural Portfolio
Other projects from this professional

Campbell University, Norman Adrian Wiggins School of Law
The rehabilitation of this 20-year-old, four-story, multi-tenant office building and below-grade parking...

Barwell Road Elementary School and Community Center
Barwell Road Elementary School shares its site and building with the adjacent...

North Carolina State University, Administrative Services III
This office building consolidates several administrative departments that were scattered throughout the...



