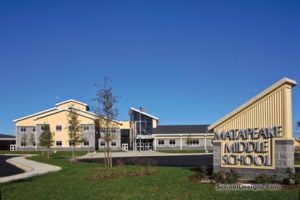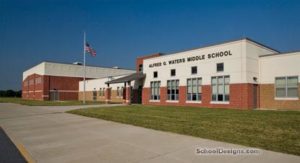Swiftwater Elementary Center
Swiftwater, Pennsylvania
This large 1,200-student (expandable to 1,400) K-5 elementary school promotes smaller learning communities by grouping a cluster of classrooms for each grade. Central to the classroom clusters, a multifunctional area is provided that can be divided into four flexible classrooms or opened into a large, flexible area for other educational opportunities.
Shared communal spaces (the library, gyms, cafetorium, art and music areas) are separated from the classroom area for security when the building is used after hours. Music and art classrooms back up to the stage for easy access for rehearsals and stage-related productions.
The two-story classroom houses are constructed of steel studs, exterior sheathing and sprayed-on insulation. The exterior finish has a masonry base and cementitious horizontal lap siding above. Because of the height of the gymnasium and cafetorium spaces, these areas are constructed of steel frame and masonry backup.
The mechanical system is a variable-air-volume system for heating and cooling with all mechanical equipment situated under the pitched roofs to protect it from the extended winter conditions.
Additional Information
Capacity
1,200
Cost per Sq Ft
$196.47
Featured in
2009 Architectural Portfolio
Other projects from this professional

Matapeake Middle School and Ninth-Grade Academy
This new middle school is situated at the gateway to Maryland’s scenic...

Alfred G. Waters Middle School
This 1,000-student middle school is dedicated to the memory of Alfred G....

Matapeake Middle School
The new middle school will be on Kent Island on the western...

Bayard Rustin High School
Bayard Rustin High School in the West Chester Area School District opened...
Load more


