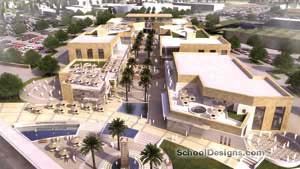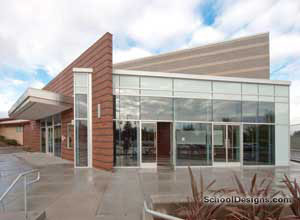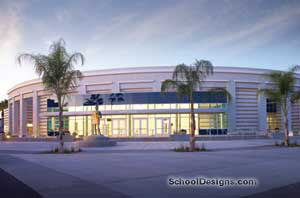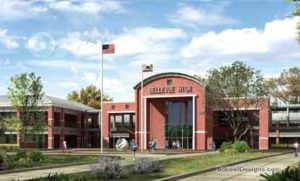Sweetwater Union High School, Administration, Theater and Library Complex
National City, California
Sweetwater Union High School has been a proud and important part of the National City community for a long time. However, because of the lack of space and long-term planning, visitors and users have had difficulty navigating and accessing spaces on campus.
This design updated campus circulation and safety while consolidating academic and administration functions in Building 100, which is designed to LEED gold certification. The new master plan and gateway building respond to, and juxtapose against, historical cues at this 89-year-old high school. Placed at the campus edge, and housing student services, classrooms, a library and a theater, the three-story building frees up needed open space at the campus center.
Along the building’s extended 430-square-foot facade, a central tower resembling the original Mission Revival building on site marks the campus entrance; as counterpoint, a transparent glass curtainwall wraps the 250-seat theater and state-of-the-art classroom wings.
Facing a busy street, the building’s civic appearance and iconic tower are responsive to past context and students’ future needs.
Additional Information
Capacity
917
Cost per Sq Ft
$376.00
Featured in
2009 Architectural Portfolio
Category
Renovation
Other projects from this professional

Southwestern College, Corner Lot Development
As the first phase of a 20-year master plan, the new 141,500-square-foot...

Branham, Del Mar, Leigh, Prospect and Westmont High Schools, Performing Arts Centers
San Jose’s Campbell Union High School District was hampered with the lack...

Chula Vista High School, Performing Arts Center and Library
The master plan for the Chula Vista High School campus in San...

Bellevue Road Area High School, New Campus
The 53-acre site for this high school is situated in growing north...
Load more


