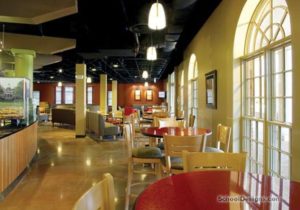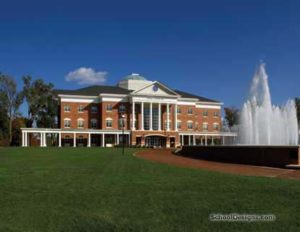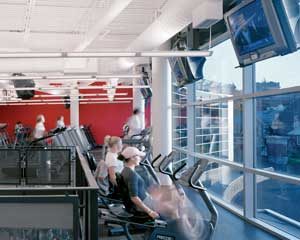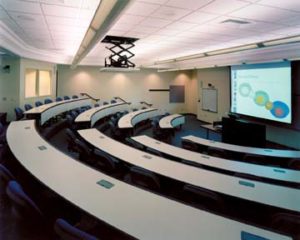Susquehanna University, Sports and Fitness Center
Selinsgrove, Pennsylvania
Susquehanna University wanted to expand its campus recreation and fitness facilities to balance the needs of its varsity athletics program with the increased demand for intramural, general recreation and fitness space.
The new 51,000-square-foot fieldhouse features four multisport courts, an indoor six-lane 200-meter track, concessions stand, lounge area, sports medicine and training facilities, and an observation deck. To allow for a clear view of the newly constructed Lopardo Stadium as well as the adjoining track and field facilities, the design incorporates a floor-to-ceiling glass wall on the north face.
On the west side of the building, the school added a fitness center to provide more attractive and better-equipped space for fitness training. The 9,300-square-foot center features a curved-glass curtainwall. This design creates an open, inviting environment for the exercise rooms, aerobics studio and offices in the center.
“Strong visual connection from inside the building to the exterior. There is an openness in the design that enhances how it fits in with the existing buildings and site conditions.”–2001 jury
Additional Information
Associated Firm
HNTB-Boston
Cost per Sq Ft
$138.00
Citation
Post-Secondary Citation
Featured in
2001 Architectural Portfolio
Other projects from this professional

Elon University, The Colonnades Dining Hall
Elon University’s Colonnades Dining Hall is a complete departure from a typical...

Elon University, Ernest A. Koury, Sr. Business Center
The goal for this project was to create a new home for...

Muhlenberg College, Life Sports Center
As part of its long-range campus plan, Muhlenberg College sought to enhance...

Susquehanna University, Apfelbaum Hall, The Center for Business and Communications
Sensing a trend toward the incorporation of high technology across all levels...



