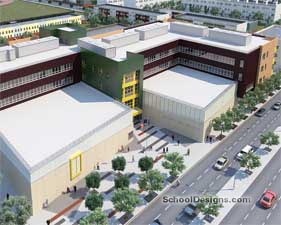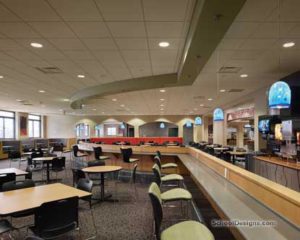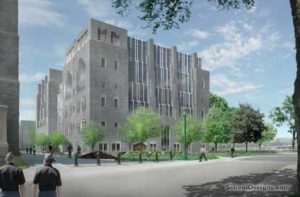Susquehanna University, Science Building
Selinsgrove, Pennsylvania
Susquehanna University is a liberal-arts college in Selinsgrove, Pa., with an enrollment of about 2,200 students. The architect designed the new 81,000-square-foot science facility for the School of Natural and Social Sciences to provide a high-quality learning environment that fosters interdepartmental interaction, and collaborative student and faculty research. Flexible spaces accommodate future growth and modifications.
The three-story building, which is the largest academic building on the campus, accommodates the biology, chemistry, research and environmental-sciences departments. It includes teaching and faculty research labs, computer labs, a rooftop greenhouse and lab support space.
The facility was designed to meet USGBC LEED certification criteria. Construction included the use of recycled materials and locally fabricated components, and mechanical systems that optimize energy performance. The new building also includes stormwater quality and quantity controls, and light-pollution-reduction initiatives.
The facility was designed to reduce water consumption by 30 percent by using low-flow fixtures and water-efficient landscaping, using masonry instead of grass and incorporating low-maintenance plants.
Daylight harvesting and room-level lighting occupancy controls provide maximum indoor comfort.
Additional Information
Cost per Sq Ft
$318.52
Featured in
2010 Architectural Portfolio
Other projects from this professional

Spring Creek School
The four-story facility will accommodate 1,200 students in grades six through 12...

Ferris State University, South Commons Rock Cafe Renovation
The architect was selected to provide architectural, interior design and civil and...

Slippery Rock University, Boozel Dining Hall
The architect facilitated the renovation and addition of Boozel Dining Hall at...

United States Military Academy at West Point, Thomas Jefferson Hall Library and Learning Center
The new 151,000-square-foot Thomas Jefferson Hall Library and Learning Center at the...
Load more


