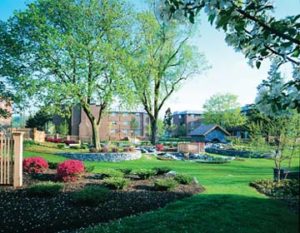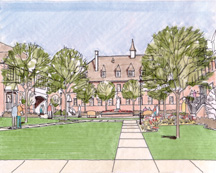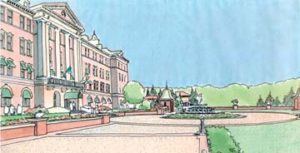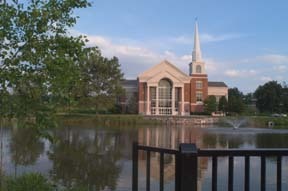Susquehanna University, Campus Master Plan
Selinsgrove, Pennsylvania
Susquehanna University had nearly finished several building projects when it undertook its latest master plan. This plan was intended to address the next series of challenges the university will face, including:
– Creating social spaces, both interior and exterior.
– Continuing growth of the student population with its inherent demands.
– Purchasing land that could expand the campus borders and improve the campus landscape.
– Parking, circulation and aesthetic issues.
Strengthening relationships with the Selinsgrove Community.
A broad spectrum of individuals and groups from the campus community worked to identify issues, build consensus and create alternatives for guiding the new wave of campus growth. These efforts resulted in a campus master plan, a plan that was documented in a traditional book format and as a web page.
The vision for Susquehanna’s campus includes new recreation areas and athletic fields, expanded residential facilities, additions to the Degenstein Student Center and Fisher Science Hall, and possibilities for a new academic quad.
Note: Costs are over 10 years including projected cost of construction, not including design fees and municipal approvals.
Additional Information
Associated Firm
Spillman Farmer Architects
Featured in
2002 Architectural Portfolio
Category
Campus Master Planning
Other projects from this professional

Lebanon Valley College, Peace Garden
The goal was simple: identify and design a peaceful space for use...

Mount Aloysius College, Campus Master Plan
In its 105-year history, Mount Aloysius College had never prepared a campus...

Culinary Institute of America
The goal of the Culinary Institute of America was to improve its...

Elizabethtown College
As part of Elizabethtown College’s Centennial Celebration, the college developed a strategic...
Load more


