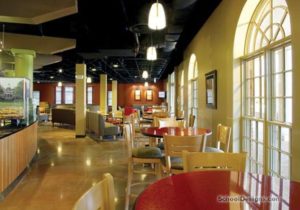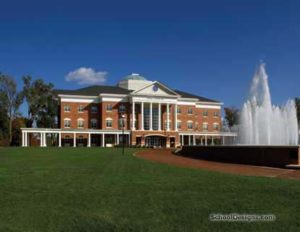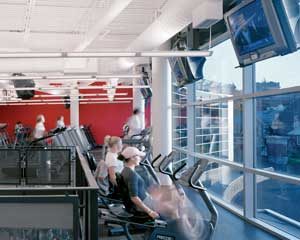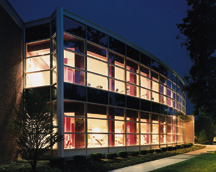Susquehanna University, Apfelbaum Hall, The Center for Business and Communications
Selinsgrove, Pennsylvania
Sensing a trend toward the incorporation of high technology across all levels of academic life, the planning committee of Susquehanna University expressed the need for a new technology center in its 1990 master plan. This new facility would not only serve as a new home for the Business and Communications Department, but also become a campus focal point for technological advancements. The result was Apfelbaum Hall, The Center for Business and Communications.
Adapting to the sloping nature of the site, the design includes multilevel entries to the three-story structure. To unite these entry points as well as create a focal point, a three-story atrium is centered. Skylights flood this atrium and adjoining spaces with natural illumination.
Three classrooms feature multimedia projectors and PC-enabled lecture podiums. An information infrastructure includes 600 data ports, one for every classroom, lounge or team study-area seat. The team study areas themselves—small, glassy conference areas along the second- and third-floor corridors—facilitate interaction, research and study.
The center’s technological resources have come to benefit not only the business and communications departments at Susquehanna, but also faculty who make use of the center’s tools to enhance their lectures and lessons plans.
Photographer: ©Steve Wolfe Photography
Additional Information
Cost per Sq Ft
$143.58
Featured in
2000 Architectural Portfolio
Other projects from this professional

Elon University, The Colonnades Dining Hall
Elon University’s Colonnades Dining Hall is a complete departure from a typical...

Elon University, Ernest A. Koury, Sr. Business Center
The goal for this project was to create a new home for...

Muhlenberg College, Life Sports Center
As part of its long-range campus plan, Muhlenberg College sought to enhance...

Susquehanna University, Sports and Fitness Center
Susquehanna University wanted to expand its campus recreation and fitness facilities to...



