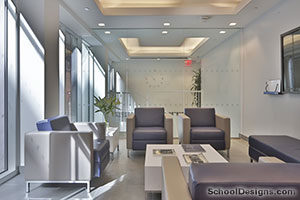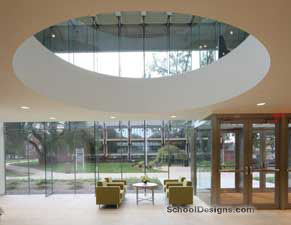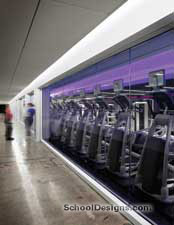SUNY Fashion Institute of Technology, Pomerantz Lobby Expansion and Art Galleries
New York, New York
SUNY Fashion Institute of Technology is situated in New York City’s Fashion District. The campus entrance, flanked by the Pomerantz Center and FIT Museum, both of brutalist style, presents an imposing gateway. This project reclaimed an unused degraded double-height portico on the Pomerantz Building by enclosing it with a structurally glazed curtain wall system and renovating the interior. A second-floor studio suspended over the lobby added more space.
The renovation provides a vibrant campus entrance, which accommodates the main lobby, public art gallery and exhibition hall. Ancillary support spaces include restrooms and a catering kitchen. The design artfully uses repetition of proportions and building materials to create a modern space that seamlessly interfaces with the existing architectural vernacular.
New interior design elements include a sophisticated lighting and rigging system above the removable ceiling fins, which are controlled by a tablet at floor level to accommodate endless display and lighting possibilities. Simple natural finishes include limestone, marble, glass and stainless steel.
Additional Information
Cost per Sq Ft
$840.00
Featured in
2019 Educational Interiors Showcase
Category
Renovation
Interior category
Interior Renovation
Other projects from this professional

Fashion Institute of Technology, Coed Hall Lobby and Community Room Renovation
Design team:Deborah A. Homan, RLA; Clare E. Smith, AIA; and Albin Spangler,...

State University of New York—Farmingdale State College, Nathan Hale Hall Rehabilitation
The architect prepared a program study, overall design and construction administration for...

State University of New York, Fashion Institute of Technology, Stanton Fitness Center
The architect took an outdated, underutilized locker room and transformed it into...



