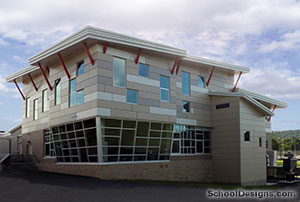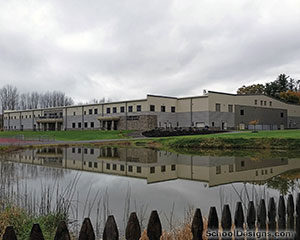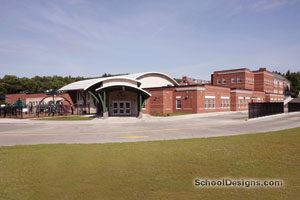SUNY Broome Community College, Darwin R. Wales Administration Building
Binghamton, New York
This circa-1960 building was originally constructed as a stereotypical two-story, double-loaded corridor, single-pane curtain wall classroom building on the campus of SUNY Broome Community College. Long since transformed into the Darwin R. Wales Administration Building, the building needed renovations to serve as the face of the college for prospective students and their parents.
The asbestos-laden exterior curtain wall system was removed, and a new system was installed. A newly added elevator provides access to all levels of the building. The elevator addition, with its angled black panels and brick, provides a stark contrast to the new anodized curtain wall façade. A new entrance lobby includes a two-story atrium and reception area.
The second-floor corridor was reconstructed and has updated finishes, seating areas and display areas for artwork created by staff and students. The renovations have transformed the facility into a modern administration building that is inviting to students, parents, faculty, administration and the entire community.
Additional Information
Cost per Sq Ft
$86.00
Featured in
2016 Educational Interiors Showcase
Interior category
Interior Renovation
Other projects from this professional

Chenango Forks Central School District 2016 Academic and Safety Initiative Project, STEAM Academy Ad
Associated Firms: Keystone Environmental Services (Environmental); Klepper, Hahn & Hyatt (Structural); Engineered...

Houghton College, Kerr-Pegula Athletic Complex
Design teamKenneth R. Gay II, RA, LEED AP BD+C; Paul L. Bedford,...

Worcester Central School District, Additions and Renovations
This K-12 building was constructed in 1932; 1945 and 1977 additions followed....



